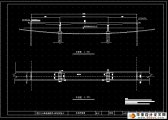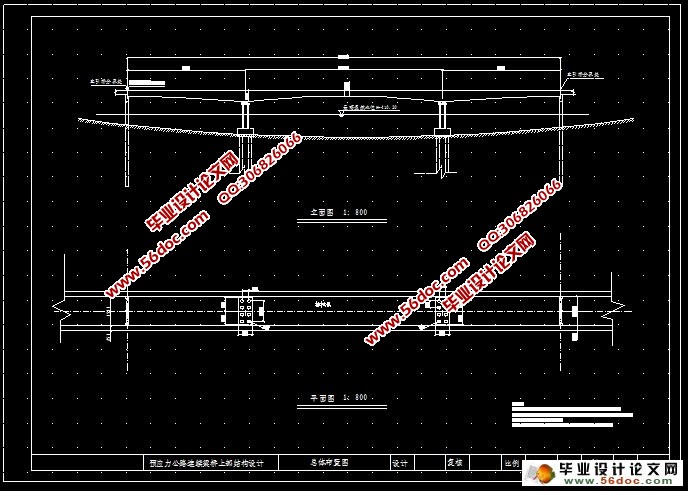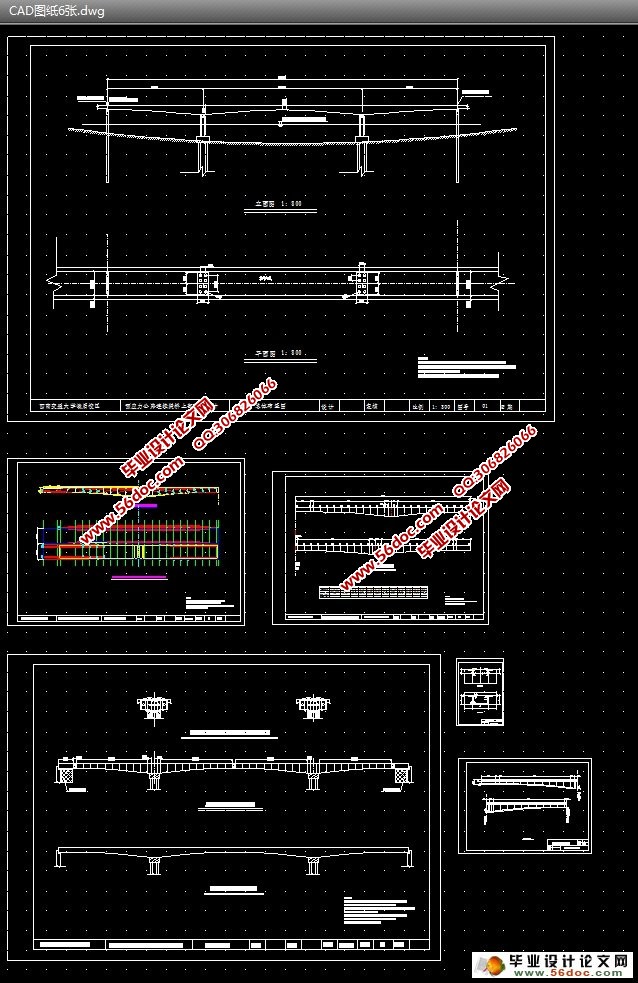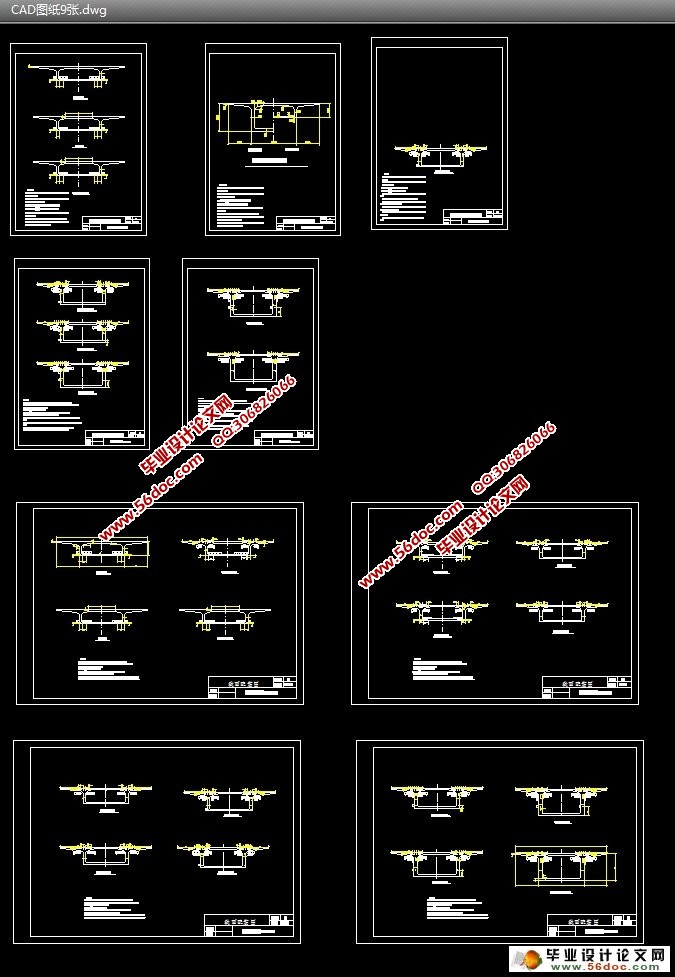三垮预应力公路混凝土连续梁桥上部结构设计(60m+100m+60m)(任务书,毕业论文37000字,CAD图15张)
摘 要
随着科学的日新月异,桥梁的设计越来越趋近于美观经济、适用安全,考虑的因素更多了。但作为毕业设计不可能像实际设计那样做到面面俱到,在本设计中主要解决四个方面的问题:桥梁截面形式的拟定、桥梁结构内力的计算、主梁预应力钢筋的选配和截面验算。
本设计是一个三垮预应力公路(60m+100m+60m)连续桥上部结构设计,桥面净宽20m,四车道,两边人行道各宽2.25m;采用向形截面,跨中梁高2.5m,支座处梁高6m;通过两个施工阶段完成桥梁的施工。
论文正文包括九大篇。首先为绪论,介绍了与设计有关的一些信息,以及连续梁桥的主要特点,概述了桥梁的主要设计荷载;第一章解决了梁截面形式的拟定问题,根据桥梁结构特点拟定了桥梁横截面形式以及其在纵向的变化方式;第二章进行结构内力的计算,计算方法为有限元法,实际操作应用MIDSA(桥梁结构分析系统)进行计算;第三章主要进行了截面配筋;配筋完成后第四章进行了预应力损失计算;第五章进行了结构次应力计算;第六章是截面验算部分,主要依据《公路钢筋混凝土及预应力混凝土桥涵设计规范》来验算截面的强度,考虑了混凝土收缩、徐变次内力等因素的影响;最后是主要工程量的计算和施工组织设计。
结构设计中,全桥共分为53个单元,采用MIDAS 来计算内力,用Excel来计算部分表格,部分制图用AUTOCAD,使工作得到大大简化。张拉筋采用后张法,在设计过程中要考虑各项预应力损失和预应力引起的弹性二次力矩、温度变化及支座不均匀沉降引起的次内力引起的次内力对结构的影响。最后,根据规范组合内力,并对主要截面进行承载能力极限状态和正常使用极限状态的检算。本设计充分利用了Excel、AutoCAD、 MIDAS 这几种软件进行辅助设计,大大提高了计算速度。其中一部分程序和表格的计算过程已附于后,并做了相应的说明。
关键词 连续梁桥;箱形截面;预应力混凝土;有限元分析方法;
Abstract
Within the developing of Science and Technology ,bridge are required more and beautiful and safe .And the course of designing a bridge is very complex. In this thesis ,it is impossible here :deigning of the sections, computation of internal force of the bridge, pre-stressed steel bard in the structure and checking computations of the sections according to the criterion.
The project is the bridge consists of a 100-mertre center span and two side span of 60-metre each .The cross section of this bridge is a single cell boxes with depth varying from 6.0 metres to 2.5 metres. The width of the bridge is 20 metres with 4-teack roadway whose width is 15mrtres and a 2.25mrtres sidewalk on each side. The superstructure is designed to be constructed through 2 construction stages. The longitudinal pre-stressed strands are placed in the girder during cantilever stage , which is very important in keeping the bridge safe.
There are 9 chapter in the thesis. At first, the exordium, is abort some useful information related to subject , some character of continuous bridge, and the author focuses on the design of the section. And then, the first character, based on the peculiarity of the structure and former designs, the author designed the sections and their variety along the girder. Calculation of the internal force can be found in the second chapter. Finite element analysis method is used for compation. In fact, a program MIDAS is used in the process of the compation. Then, the author began to design the pre-stressed steel in the structure and check the computations of the sections according to Specifications for Design of Reinforced Concrete and Pre-stressed Concrete Highway Bridge and Culverts. In this stage, we must considering the possible effect of secondary force caused by pre-stressed , concrete creep and shrinkage, temperature variation, and support settlement. In the final chapter, the author mainly calculates the amount of the construction .
MIDAS is employed to computer the internal force ,of structure. According to the results of the MIDAS, the tabulation of the design are computed though excel. And parts of the drawing gained through AUTOCAD. Post-tensioning is adopted tendons the tendons The losses of pre-stressed forces are considered too. Finally, supporting capacity computed after internal forces are assembled according to <<Bridge Specification>>.
During this project ,I use software to aid my design, such as Excel, AUTO-CAD,MIDAS and so on .And they consumedly increased the calculation speed. The tables of Excel have been listed at the end of the thesis .
key words continuous beam bridge; box-section; pre-stressed concrete;
sinite element analysis method;
公路预应力混凝土连续梁桥上部结构设计 (60m+100m+60m);
1、 设计原始资料
(1) 主要技术指标
荷载布置:汽-超20级、挂-120、人群荷载3KN/㎡;
桥面宽度:0.25m栏杆+2.25m人行道+15m车行道+2.25m人行道+0.25m栏杆=20m;
桥面纵坡:0%(平坡)
桥面横坡:±1.5%;
桥轴平面钱型:直线。
(2) 材料规格
梁体混凝土:50号混凝土;
桥面铺装:40号防水混凝土;
栏杆混凝土:25号混凝土;
预应力钢筋及锚具:
主梁纵向预应力钢筋用24- 15.24高强度松弛钢绞线(1-¢ 15.24断面积为137.4m ㎡), ;对应锚具为YM15-12;对应波纹管径为¢92mm;对应垫板边长为`240mm;锚具之间最小中心距为290mm;锚具中心与构件边缘之间最小距离为185mm。
(3) 地质水文资料:见夹江大桥施工图(另附);
(4) 桥面平纵断面图:见夹江大桥施工图(另附);
(a) 在支架上施工中间墩顶0#段;
(b) 在满堂支架上施边跨靠支座梁段;
(c) 在中间墩顶0#段上安置选壁挂篮设施(取挂篮设施集中荷载为1000KN);
(d) 在中间墩顶0#段两侧利用选壁挂篮逐段对称施工主梁;
(e) 施工边跨合拢梁段;
(f) 施工中跨合拢梁段;
(g) 铺设桥面铺装层及人行道板。
目录
第1章 绪论 ……...……………………………………………………………………….4
1.1 臂梁施工连续梁桥特点……...…………...……………...……………………..….….4
1.2 桥梁的设计荷载……...…………...………………….....……………………………6
第2章 桥垮布置及尺寸拟定……...…………...………………………...…………….…9
2.1桥垮布置、截面形式的选择……...…………...………………………...………….…9
2.1.1桥垮布置……...…………...…………...………………………………………9
2.1.2 截面形式的选择……...…………...………………………...………… ……..9
2.2 顺桥向梁的尺寸拟定……...……………………………………………………… ….9
2.3 横桥向的尺寸拟定……...……………………………………………………………10
第3章 主梁内力计算……...…………………………………………………………….13
3.1单元划分、截面几何特性计算 …...…………………………………………………13
3.1.1 单元划分……...……………………………………………………….…… .13
3.1.2 截面几何特性计算…………………………………………………………..14
3.2 恒载计算……...………………………………………………………………………16
3.2.1 一期恒载集度计算……………………………………………………..……16
3.2.3 二期恒载集度计算……………………………………… …………….……17
3.3 活载内力计算……...……………………………………… ……………………..….18
3.4内力组合计算结果……...………………………………………………….…………22
第4章 预应力筋的计算及布置…………………………………………………….……26
4.1配筋前相关知识……...……………………………………………………….………26
4.1.1 钢绞线及锚具……...…………………………………………….…..………26
4.1.2 钢筋间距及对应预留管道的要求…………………… …...….….…………26
4.2 预应力筋的估算……...……………………………………………….………...……26
4.2.1 按正常使用状态计算……………………………………………….….……27
4.2.2 按承载能力极限计算时满足正截面强度要求……………………..………29
4.3 预应力筋的布置……...……………………………………………………...….……31
第5章 预应力损失计算……...……………………………………………….………….32
5.1 净截面及换算截面的几何特性损失 ……………………………………………….32
5.1.1 净截面……...……………………………………………..………………….32
5.1.2 换算截面……...…………………………………………..………………….32
5.2 预应力钢筋与管道摩擦引起的应力损失……………………………………..…….33
5.3 由锚具变形、钢筋回缩和接缝压缩引起的内力损失………………………...…….38
5.4 混凝土的弹性压缩损失……...………………………………………………………39
5.5 由钢筋松弛引起的应力损失的终极值……………………………...………………40
5.6 由混凝土收缩和徐变引起的预应力钢筋应力损失…………...……………………41
5.7 钢筋有效预应力值计算……...……………………………………..……..…………42
第6章 结构次内力计算…………………………………………..……..………………45
6.1 混凝土徐变引起的次内力的计算…………………………………...………………45
6.1.1 结构自重徐变次内力…………………………………..……………………45
6.2 预加力徐变次内力(仅考虑静定钢束)……………………………………………46
6.3 温度引起的次内力计算……...………………………………………………………46
6.4 预应力引起的二次力矩……...………………………………………………………48
6.5基础位移引起的连续刚构桥次内力…………………………………………………49
6.6 内力组合……...………………………………………………...…………….………50
第7章 截面检算……...………………………………………………………………….54
7.1 按承载能力的极限状态的强度计算………………………...……………………54
7.1.1 内力规定……...……………………………………...………………………55
7.1.2 计算受压区高度……...………………………………...……………………56
7.1.3 计算弯矩……...…………………………………..………………….………59
7.2 按正常使用的极限状态的强度计算…………………………..…………….………60
7.2.1 计算截面混凝土的法向应力…………………………….…….……………60
第8章 主要工程量的计算……...………………………………………………….……65
8.1 主要工程量……...……………………………………………………………………65
8.1.1 C50混凝土(梁体)用量………………………………….………………65
8.1.2 C40防水混凝土(桥面铺装)用量……………………………….………66
8.1.3 24- 15.24钢绞线用量………………………………………………………66
8.1.4 锚具用量……...……………………………………………………..……….66
8.1.5 波纹管用量……...……………………………………………...……………66
第9章 施工组织设计……...…………………………………………………………….67
9.1 概述……...………………………………………………………………….………. .67
9.1.1 悬臂施工的特点……...…………………………………………….……….67
9.1.2 悬臂浇注……...……………………………………………………….…….67
9.1.3 悬臂浇注施工程序……………………………………………….….………68
9.1.4 梁墩固结措施……...…………………………………………………...……68
9.2 施工组织设计概述……...……………………………………………………………69
9.2.1 编制施工组织设计的程序……………………………………….….………70
9.2.2 进行施工组织设计需收集的资料………………….……………….………70
9.2.3 编制施工组织设计的参考资料…………………….……………….………70
9.2.4 分析资料……...…………………………………………………..………….71
9.3 工程施工组织设计…………………………………………………………...………71
9.3.1 工程概况介绍……...………………………………………..……………….71
9.3.2 施工顺序及施工方案………………………………………..………………72
9.3.3 选择施工设备……...…………………………………………..…………….74
9.4 工程进度计划的编制…………………………………………………...……………74
9.5 施工设计……...……………………………...……………………………………….75
9.6 质量及安全控制……...…………………………………………...………………….76
9.6.1 施工控制的目的……...………………………………………...……………76
9.6.2 质量控制措施……...……………………………..………………………….76
9.6.3 施工安全措施……...…………………………………..…………………….76
9.6.4 技术经济指标……...…………………………………..…………………….75
9.7 施工注意事项……...……………………………………………...………………….77
9.7.1 主桥箱梁……...……………………………………..……………………….77
9.7.2 预应力束……...……………………………………..……………………….78
9.7.3 质量及安全控制……...……………………………..……………………….78
致谢………………………………………………………………….…………………….80
参考文献…………………………………………………………….…………………….81
|







