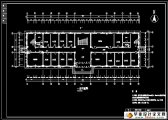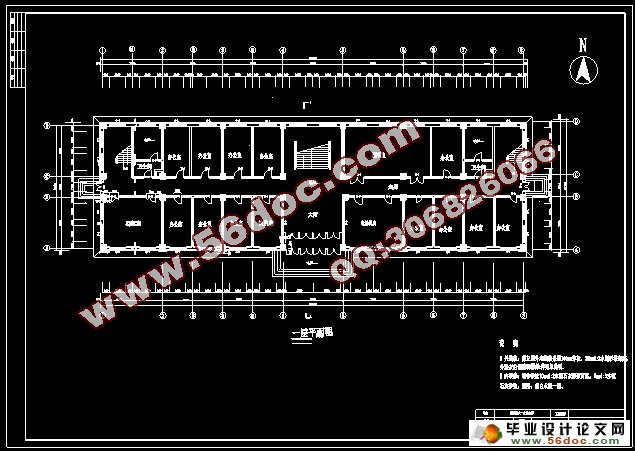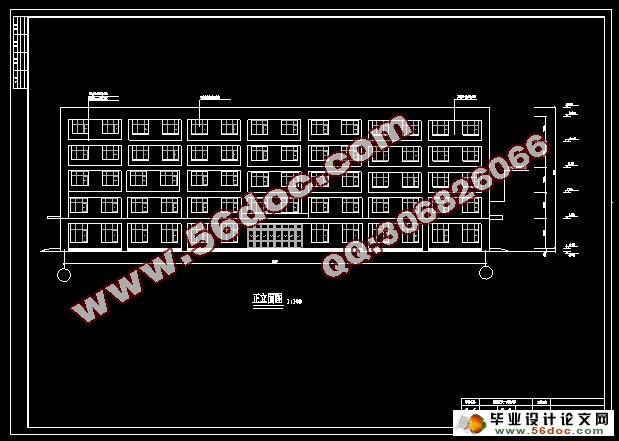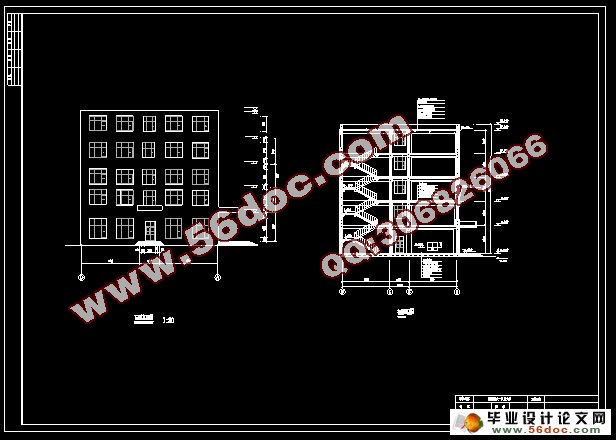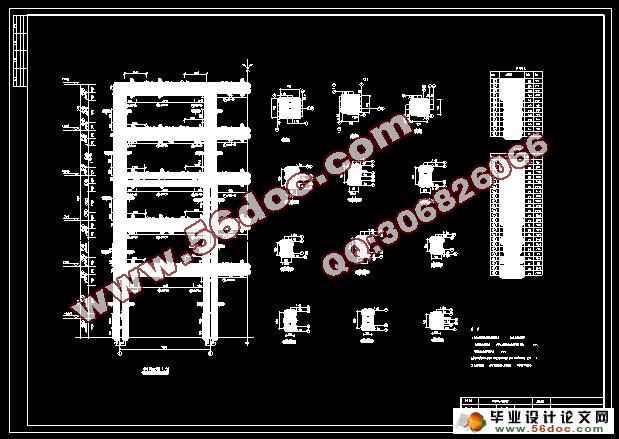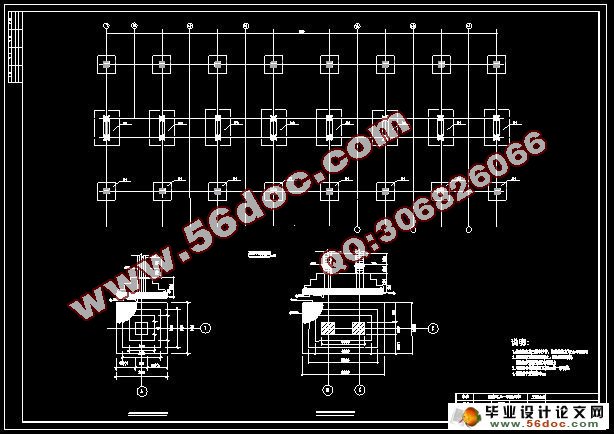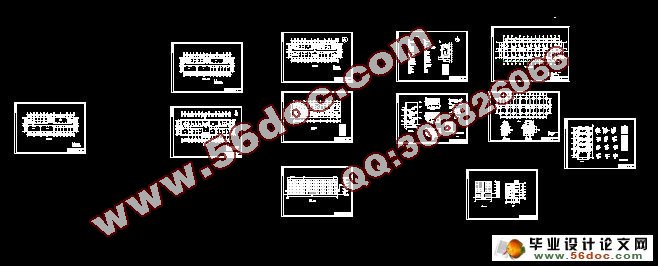五层5100平米市政办公楼建筑结构设计(任务书,计算书13000字,CAD图12张)
摘 要
本次毕业设计题目为某市政府五层办公楼。总建筑面积约为5100 m2,采用框架承重结构,主体结构层数为五层,一层高为3.9m,二-五层为3.3m。抗震设防烈度为7度。
本次设计分为建筑与结构设计两部分。本计算书包括了整个设计的计算过程及相关的明。其中主要有结构布置、结构选型、一榀框架的完整计算:包括荷载计算、内力计算、内力组合、截面设计及配筋计算。此外,还有柱下基础、楼梯、现浇板等构件的设计。在手算的基础上,还使用了PK-PM系列结构设计专用软件进行了电算校核,并对手算及电算结果进行了分析比较。
关键字:建筑设计,结构计算,结构布置,内力计算,配筋计算
Abstract
The title of this thesis design is a building of municipal government of official business. Total construction area is about5100 sq.m, frame structure, 5 floors. The height of all floor is 3.3m,accept the first floor is 3.9m. The design strength of anti-earthquake is 7 degrees.
This design is divided into two parts: architectural design and structure design. This thesis includes all the calculations of the design process and related elucidations. Among them, primarily there are the arrangement of structure, the selection of structure type, a complete calculation of one part of the frame (includes the calculation of load and force, combination of forces, design of section and calculation of reinforcement). Besides, there are design of column foundation, stairs, pored concrete slab and concrete awning etc. Finally, I adopt the PK-PM series structure design software to verify the results of manual calculation, and give the comparison of the manual-calculation and computer- calculation.
Key word:architectural design ,structure design,the arrangement of structure,the calculation of load and force,the calculation of reinforcement
工程概况
沈阳市拟兴建五层综合办公楼,建筑面积5100平方米。建筑所在地势平坦,7度抗震,Ⅱ类场地,建筑物首层高为3.9米,标准层高度3.3米。基本风压 ,基本雪压
2结构布置
目 录
1 工程概况 1
2 结构布置 1
2.1结构平面布置图 1
2.2 框架结构计算简图 2
2.3 荷载计算 3
2.4 框架侧移刚度计算 5
2.5 横向水平荷载作用下框架结构的内力和侧移计算 7
2.6竖向荷载作用下框架结构的内力计算 15
2.7横向框架内力组合 21
3 截面设计 28
3.1 框架梁 28
3.2 框架柱 37
4.楼板设计 43
4.1 荷载计算 43
4.2 计算跨度 43
4.3 弯矩计算 44
4.4 截面设计 45
5 楼梯的设计 46
5.1 楼梯板的设计 47
5.2 平台板设计 48
5.3 平台梁的设计 49
6 基础设计 50
致谢 57
参考文献 58
|
