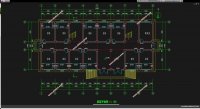六层3000平米中石油宿迁分公司职工公寓宿舍楼设计(含建筑图结构图)(设计计算书23000字,CAD建筑图9张,CAD结构图9张)
摘 要
建筑名称:中石油宿迁分公司职工公寓
位 置:宿迁市
结构类型:钢筋混凝土框架结构
层 数:六层
总建筑面积:3000m2
本设计建筑名称为中石油宿迁分公司职工公寓。本公寓楼建筑建筑总高度21米,共6层,层高3.3米,采用现浇钢筋混凝土框架结构,抗震等级为二级,抗震设防烈度为8度,整个设计包括建筑设计和结构设计两部分。
建筑设计部分,首先根据建筑的使用功能确定建筑的初步布局,包括建筑体形及室内空间布置等。具体来说,主要包括总平面设计、建筑平面设计(功能布局及布置思路、房间的布置、卫生间的设计、楼梯布置、柱网布置等)、立面设计、剖面设计(层数层高确定及楼梯设计)、建筑材料设计(屋面做法、楼面做法),并对主要设计规范、尺寸单位、荷载及钢筋混凝土作了附加说明。
结构设计部分,首先根据建筑设计、工艺使用要求、材料供应情况以及场地地质条件等确定结构布置方案,然后选取一榀典型框架进行设计计算。在明确计算简图的前提下,进一步确定框架承受的荷载,包括恒载、屋(楼)面活载和风荷载,在此基础上进行框架内力计算(采用D值法计算风荷载作用下的内力,采用弯矩二次分配法计算竖向荷载作用下的内力)、内力组合、梁、柱和基础等构件的配筋计算以及风荷载作用下的侧移验算。除此之外,还进行了楼梯设计(梯段板设计、平台板设计及平台梁设计)的设计与计算等。
为进一步验证手算结果的精确度,采用PKPM 行业软件进行了电算,比较分析表明手算结果是可靠的。最后用AutoCAD进行绘图。
关键词:钢筋混凝土框架结构;配筋;建筑设计;结构设计
Abstract
Building Name: PetroChina Suqian branch staff apartments
Location:Suqian
Struture System: R.C.frame
Number of Stories: 6 stories
Total floor area:3000m2
The building name of the design is PetroChina Suqian branch staff apartments.The present project is a 6-storey Apartment building with the floor height 3.3m and the total height 21m. The 6-storey Apartment building is adopted the cast-in-place reinforced concrete frame structure, and the seismic fortification intensity is 8 with the anti-seismic level 2. The entire graduation project divides into two parts, that is, the architectural design part and the structural design part.
In the architectural design part, the general layout is first determined according to the building function, including conformation and indoor spatial setting. Make it more specific,it includes the total plane design, architectural graphic design (the function layout and layout thinking, the room arrangement and the design of toilet, stair layout, column, etc), the facade design layout, section design(the number and the height of layers identity and stair design), building materials design (roofing approach, the floor practice). In addition, instructions for the main design norms and dimensions, load and reinforced concrete is given.
In the structural design part, the array of structure is first determined according to architectural design, process demand, material supply and geological conditions; then a typical transverse frame is taken to be computed. After the extract of computation sketch, the external loads such as the dead load, living load on the roof (floor) and the wind load are calculated; then the internal force in the structure is obtained through the moment distribution method under vertical loading and the modified knick point method under horizontal loads. In the following, the combination of internal force is performed. On the above basis, the design of structural components such as beams, columns and foundations are respectively carried out, and at the same time the checking computation of the slidesway under wind load is done. In addition, the design of the stair (ladder period of board design, smooth bedplate design and platform beam design), other accessory components are also completed..
To verify the accuracy of above results, numerical tests are performed with the software PKPM 2005, and the comparisons prove that the original results are reliable. Finally, the construction documents are completed using the software AutoCAD 2004.
Keywords: Reinforced concrete frame;Architectural design;Structural design.
本工程为实际应用课题,地点在江苏省宿迁市,为中石油宿迁分公司职工公寓设计。
该公寓楼为主体层钢筋框架结构体系,建筑场地长宽约33m×15m,建筑面积约3000m2,走廊宽度2.4m,标准层层高为3.3米。室内外高差0.450m。设有2部楼梯。方便人员疏散。
1.1.1设计资料
建设地点:江苏省宿迁市,抗震设防烈度为8度。
工程地质资料
(1)建筑场地天然地面绝对标高20m。天然地面下厚1.0m左右为人工杂填土,地基承载力标准值fak=65KPa,Es=1.8MPa,;其下为1.25m粉质粘土,fak=240KPa,Es=5.8MPa,qsa=49KPa;然后为粉砂,厚7~10m,fak=256KPa,Es=11.5MPa,qsa=87KPa。地下水位位于地表下0.75m,无侵蚀性。
(2)基础形式:根据场地工程地质特征及拟建建筑物结构荷载特征,建议采用柱下独立基础。
建筑结构安全等级为二级,设计使用年限50年
(3)本工程为多层框架结构,建筑结构的安全等级为二级。
(4)拟建场地抗震设防烈度8度,设计基本地震加速度值为0.3g,设计地震分组为第一组,特征周期为0.35s。
(5)工程场地Ⅱ类。
(6)按“建筑工程抗震设防分类标准”,本工程为丙类建筑。
1.1.2基本风压,雪压和荷载取值
按《建筑结构荷载规范》GB5009-2012采用。
1.2结构选型
本工程为中石油宿迁分公司职工公寓设计,总面积3000平方米。办公楼主体为地上六层,采用钢筋混凝土框架结构。
框架结构是由梁、柱、节点及基础组成的结构形式,横梁和立柱通过节点连为一体,形成承重结构,将荷载传至基础。整个房屋采用这种结构形式称为框架结构或纯框架结构。竖向荷载的传力途径:楼板的恒载和均布活荷载经次梁传递给主梁,再由主梁传递给柱,最后传至基础。框架结构承重方案的选择:横向框架承重。这样可以使框架梁的截面高度大,增加框架的横向侧移刚度。考虑到结构布置的复杂性,而且各边跨与中间跨的荷载分布情况不同,所以取用其中的一榀框架。
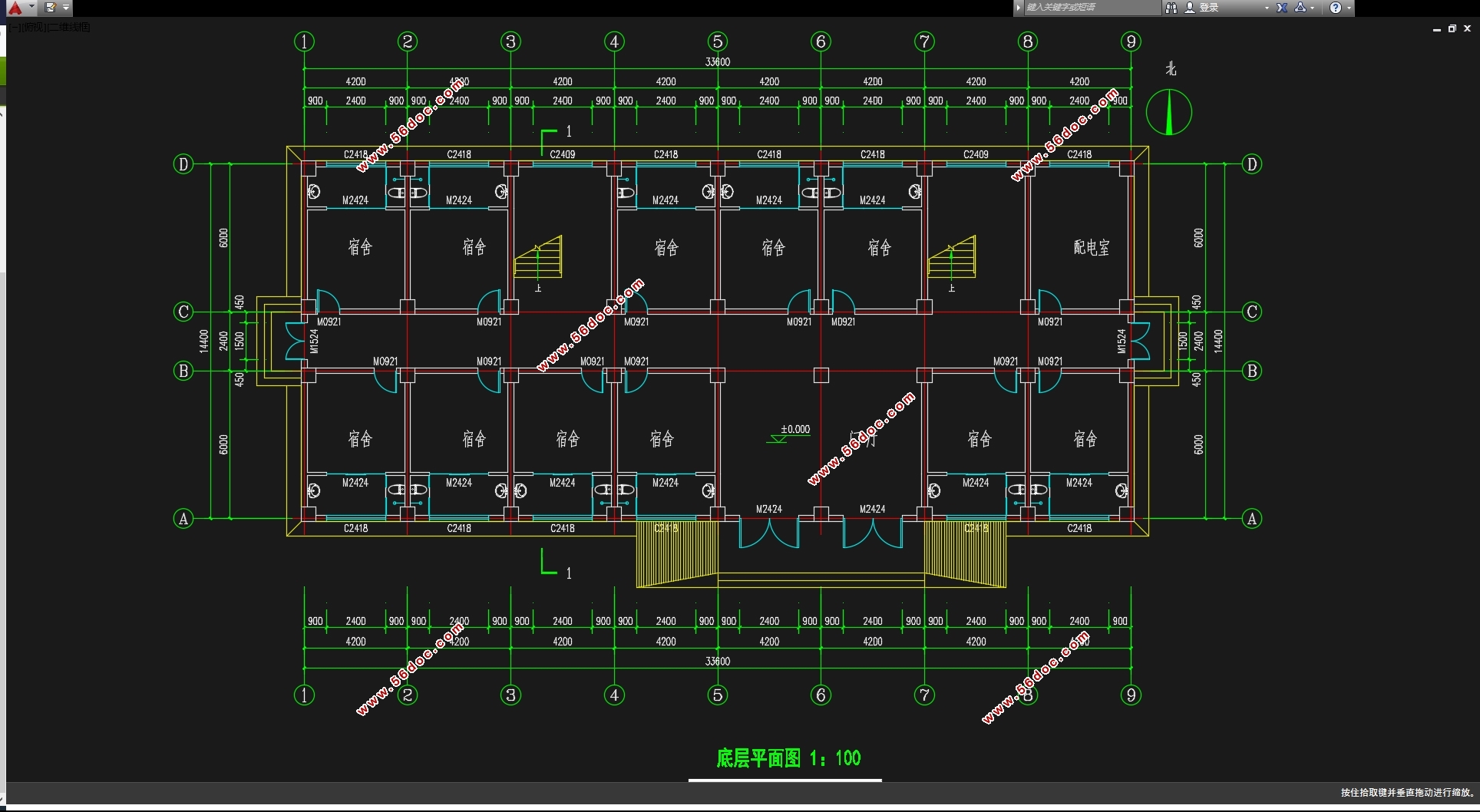
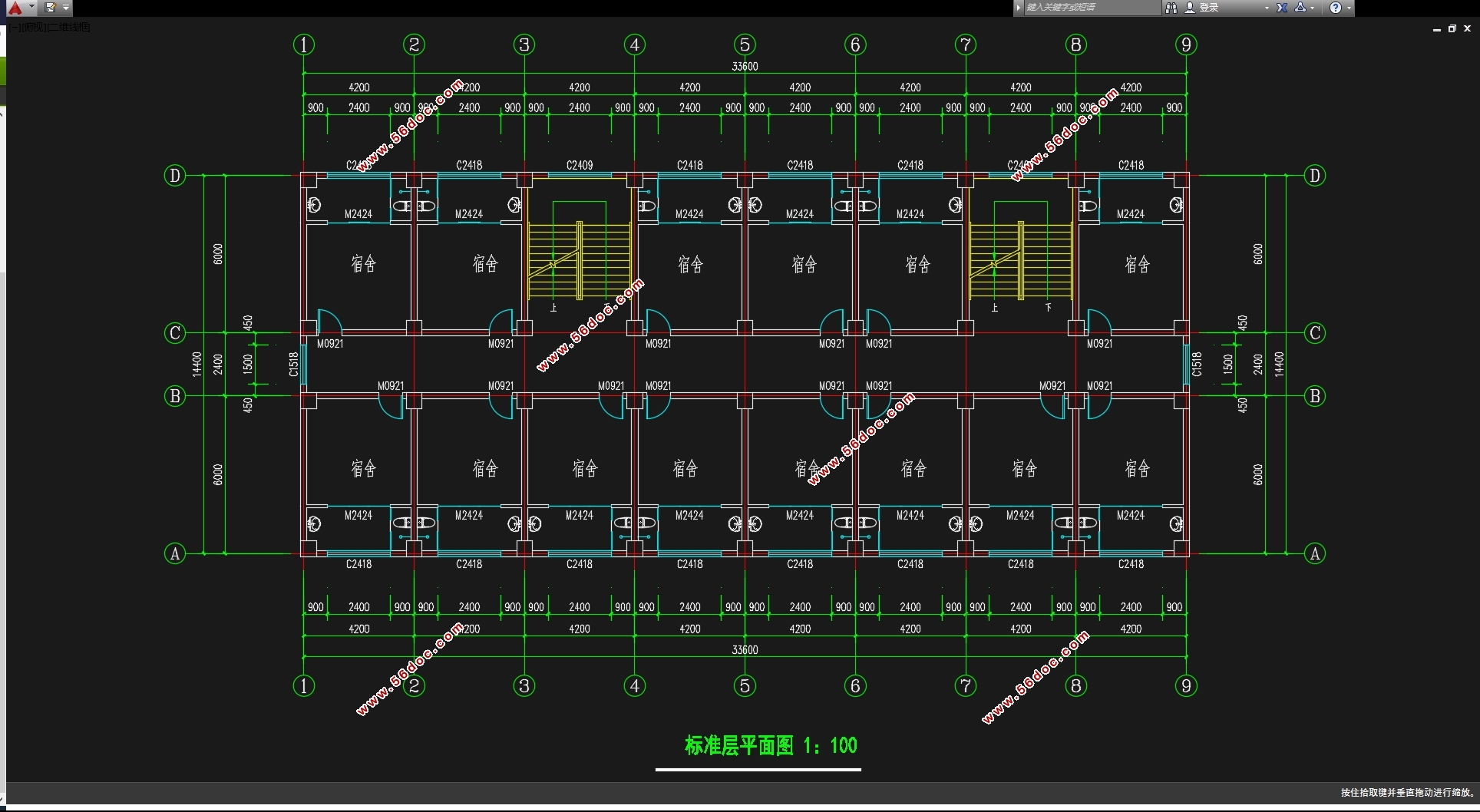
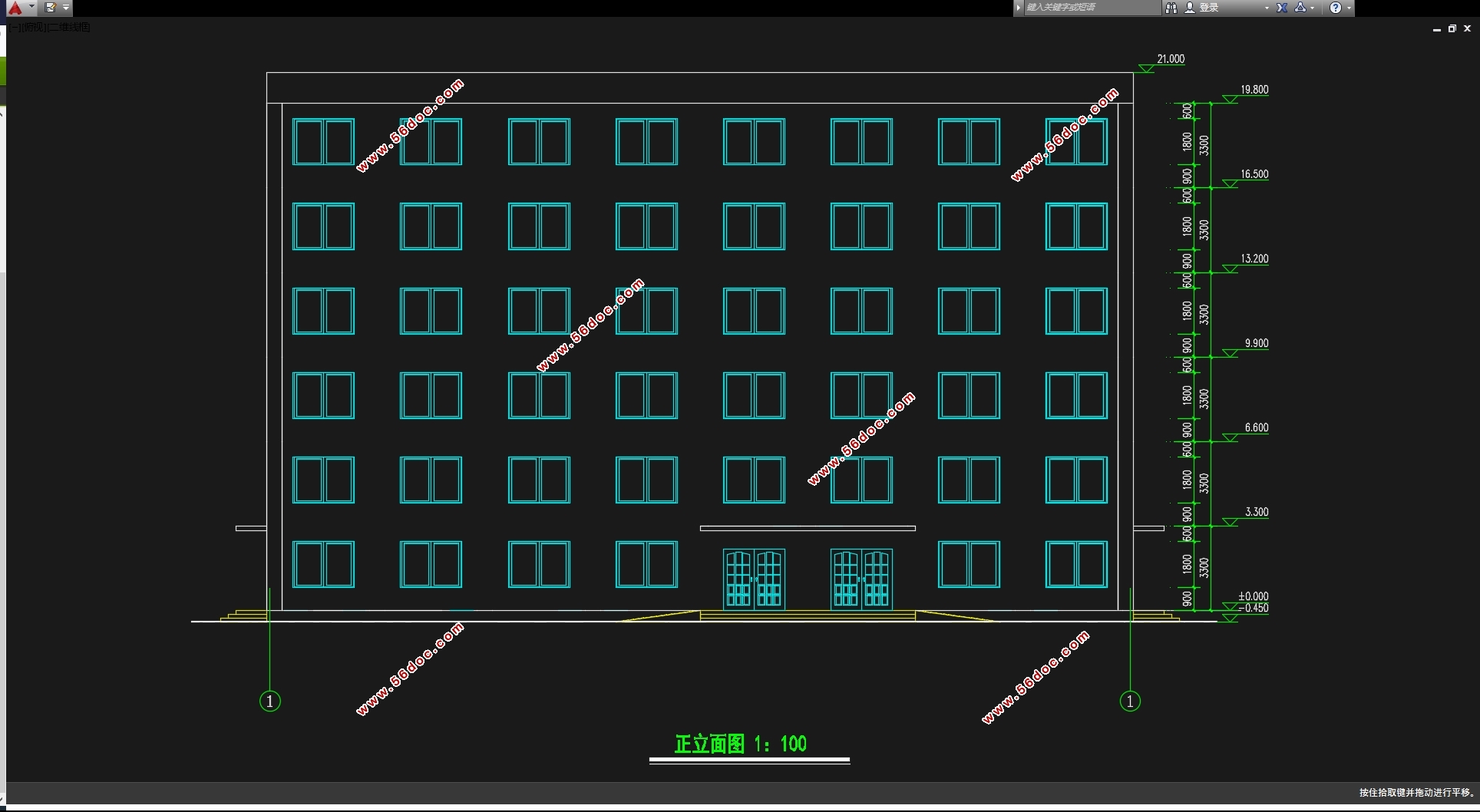
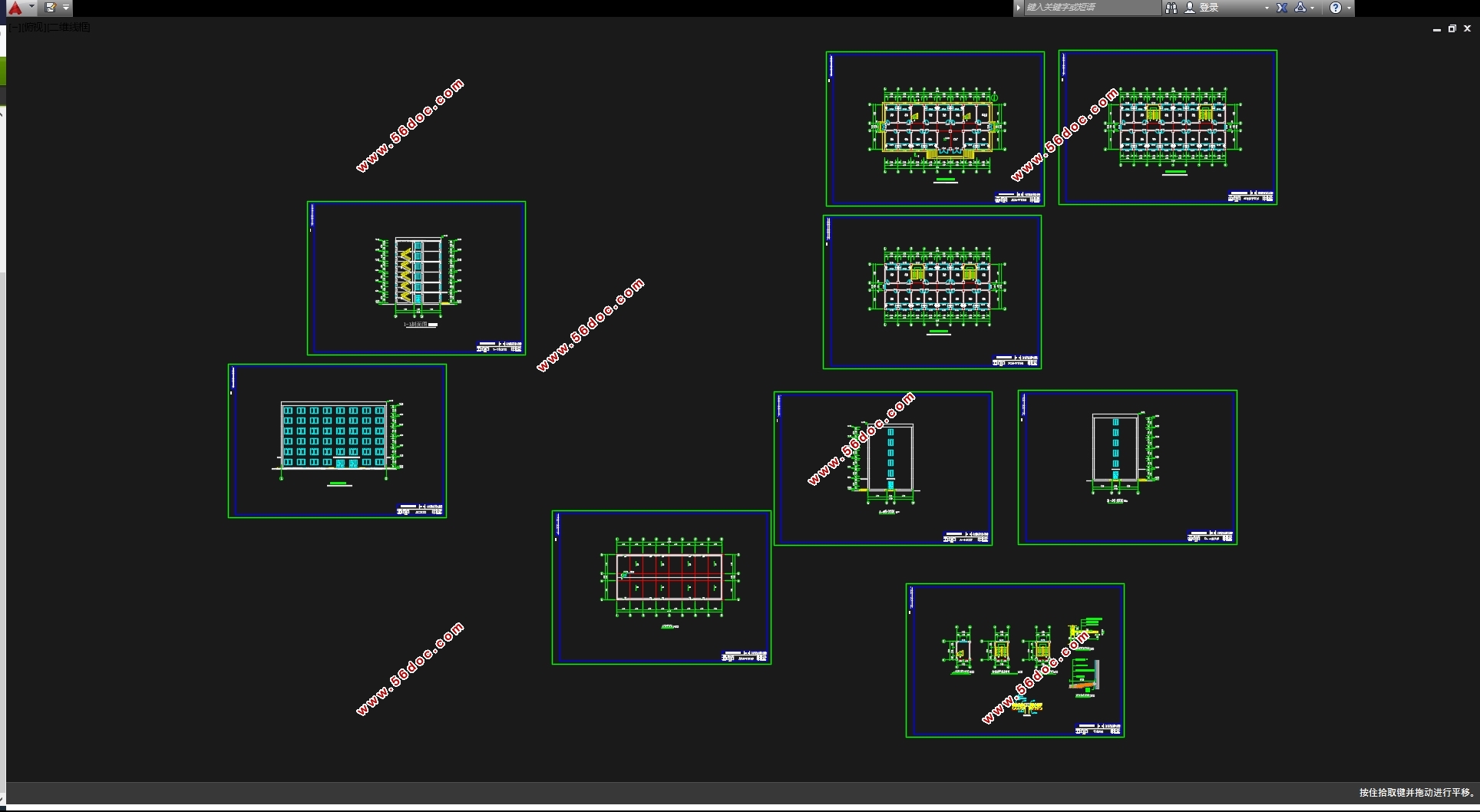
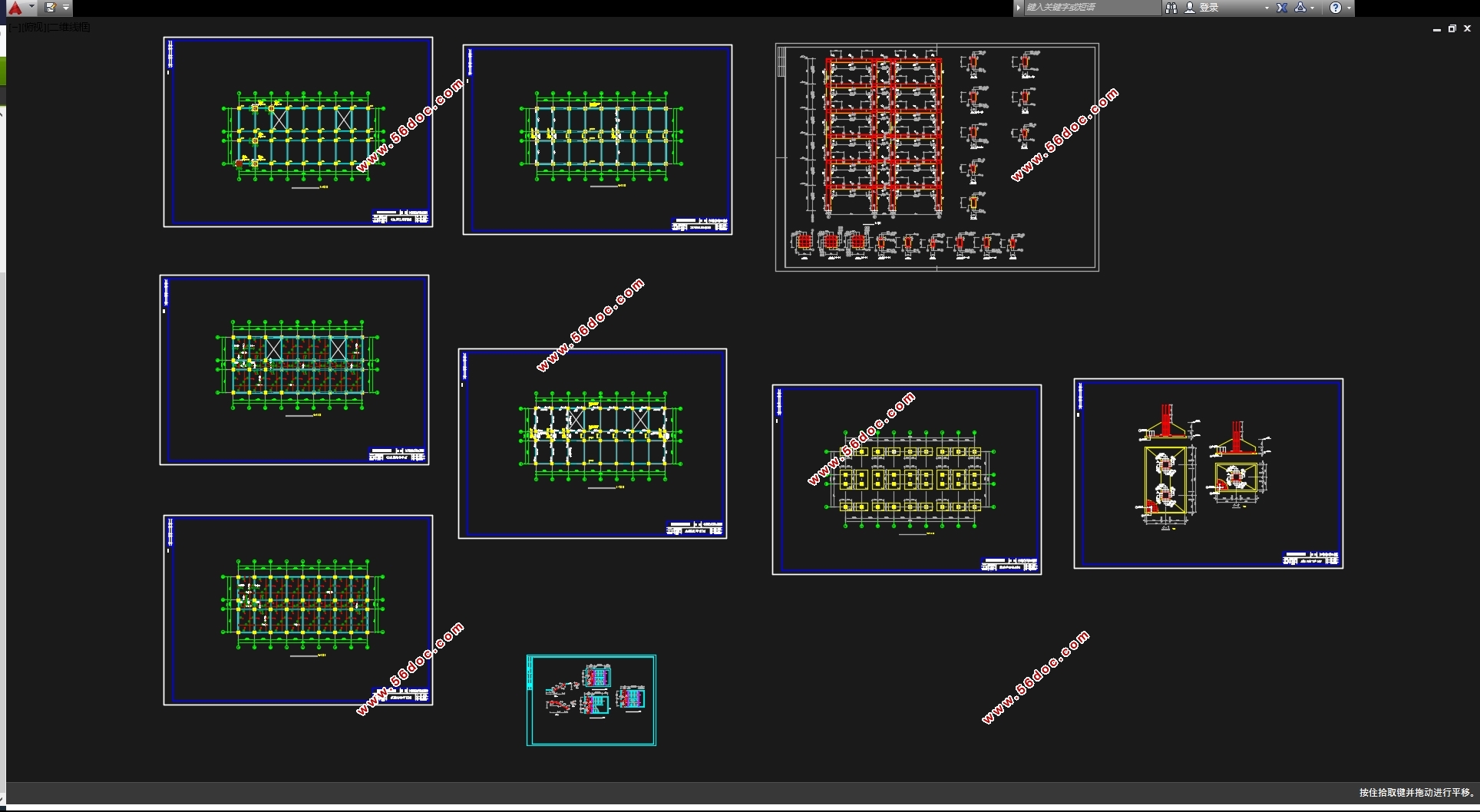

目 录
第一章 结构选型与布置 3
1.1.1设计资料 3
1.1.2基本风压,雪压和荷载取值 4
1.2结构选型 4
1.3结构布置 4
第二章 确定计算简图 5
2.1确定计算简图 5
2.2梁、柱截面尺寸 6
2.3.1荷载计算 7
2.3.2风荷载 9
2.3.3地震作用 12
第三章 框架内力计算 15
3.1恒载作用下的框架内力 15
3.2活载作用下的框架内力 25
3.3风荷载作用下的位移、内力计算 40
3.4地震作用下横向框架的内力计算 45
第四章 框架内力组合 54
第五章 框架梁柱截面设计 67
第六章 楼梯结构计算设计 80
6.1梯段板计算 80
6.2休息平台板计算 81
6.3梯段梁TL1计算 82
第七章 现浇楼面板设计 84
7.1跨中最大弯矩 84
7.2求支座中点最大弯矩 85
7.3 A区格 85
7.4 D区格 86
第八章 基础设计 88
8.1荷载计算 88
8.2确定基础底面积 89
8.3地基变形验算 92
8.4基础结构设计 94
第九章 致谢 98
|
