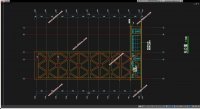十层钢框架结构大丰港区财税大厦的设计(含建筑图结构图)(开题报告,计算说明书15000字,CAD建筑图10张,CAD结构图15张)
摘 要
主体10层,钢框架结构,整个设计分两个部分:建筑设计部分,结构设计部分。
建筑设计,设计了长方形建筑,整个建筑采用钢材作为主要材料。结构设计采用手算一榀框架,考虑多层结构抗震要求,作了抗震验算,在结构上,作了结构的抗震结构设计,这样,可以有效达到“大震不倒,中震可修,小震不坏”的目的。
结构设计部分包括:结构布置、荷载计算、内力组合、钢结构构件、节点设计、基础设计及楼梯设计。其中水平荷载作用按D值法计算,竖向荷载作用按分层法计算。
完成了该建筑的建筑和结构设计说明书及施工图。本建筑上部结构采用钢结构体系,下部采用桩基础。
关 键 词
钢框架结构; 抗震结构设计; 建筑设计
Abstract:
The graduation design is Changchun gem office building construction structure construction designin , It’s ten layers, the frame structure, the whole design divides there parts: the Architectural design, the structure design and Construction design
Architecture design, design the rectangular building, the whole building uses steel for the main material.The structure design orgination hand calculates one frame, considering muli-layer structure anti- earthquake requests, making an anti- earthquake to check to calculate, making structure on the structure of anti- earthquake the structure design, so, can attain the purpose of"big earthquake pour, in the earthquake can fix, small earthquake pretty good" survival in terrible earthquake.
The structure design includes what is following as the structure arrangement, the calculation of loads, the combination of the internal forces, the calculation of the frame; the calculation of the crane’s beam and the calculation of column and foundation, the design of the stairs.The D value law is used to calculate the horizontal load function,and the vertical load is computed with a slice method .
Through the calculating and designing, the instruction of architecture and structure design of the building and construction plans are finished.
Keywords
Steel frame structure;The anti- earthquake construction designs;architecture design;
2工程概况
本工程为大丰市港区财税大厦,地点位于大丰市经济海港开发区。该工程地下1层,地上10层,拟采用支撑-钢框架结构。结构平面、立面均较规则。双向设置钢支撑的高层钢框架类似框剪结构。房屋总高42米,每层层高4.2米。抗震设防烈度为8度,设计基本地震加速度值为0.20g,场地土类别为III类,特征周期为0.45s。工程设有两部电梯。
3施工技术及材料
本工程所有构件均在工厂加工,由公路运输到施工现场吊装安装。
地下室底板采用钢筋混凝土桩基独立承台(或桩基及筏板)基础:商品混凝土,主体钢结构选Q345B钢材,精选热轧型钢。楼盖采用压型钢板浇筑混凝土组合楼盖。钢梁可按组合梁设计。内外围护结构采用加气混凝土板材和玻璃幕墙。
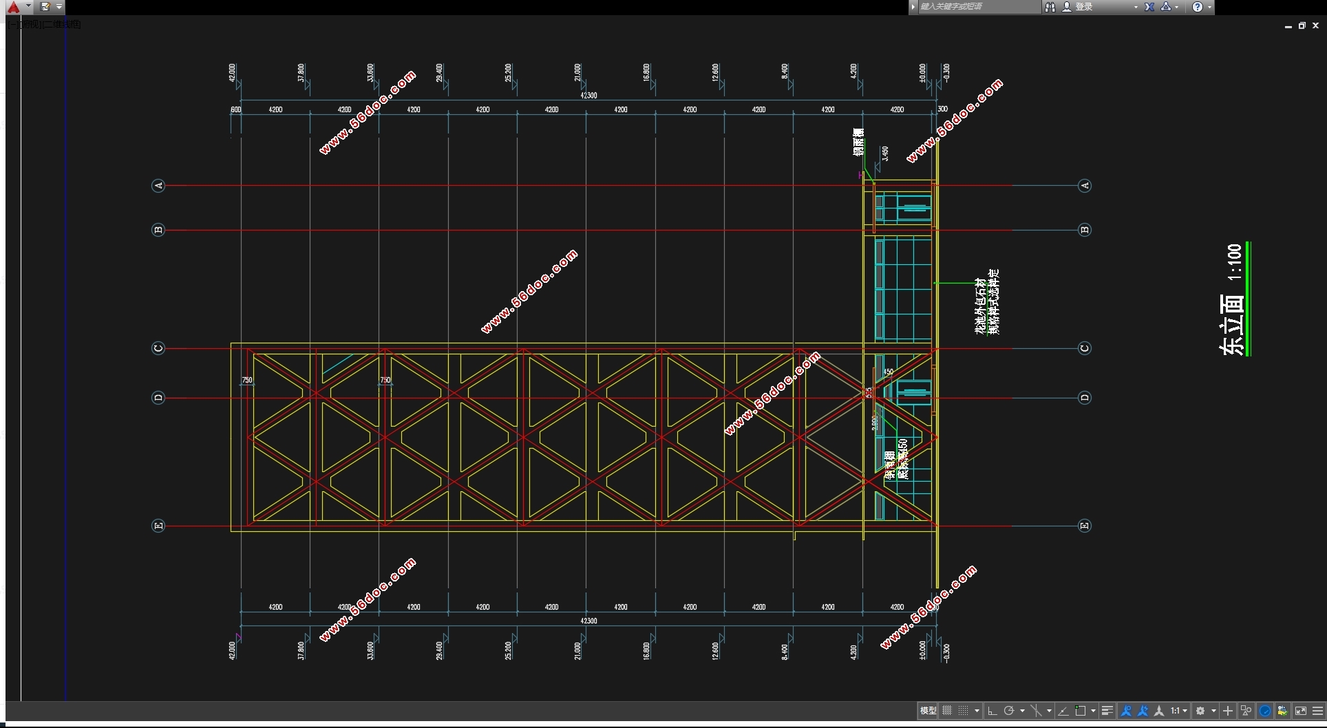
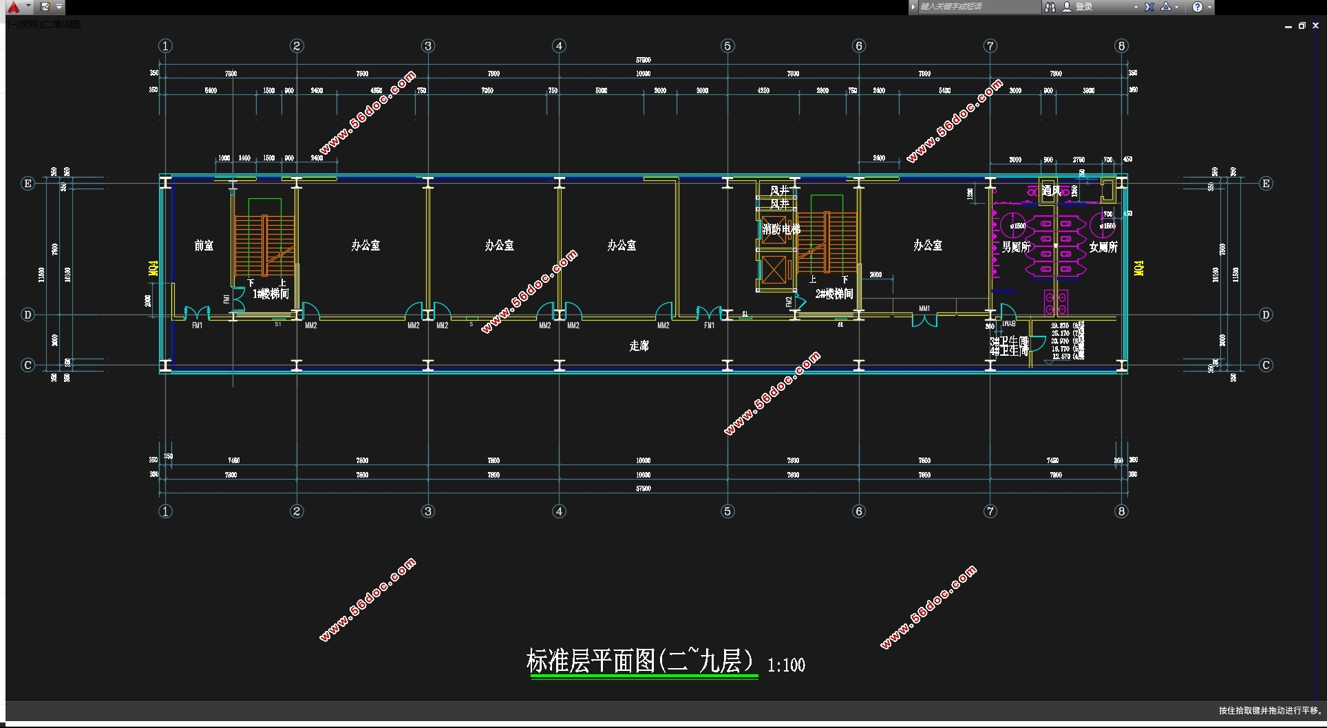
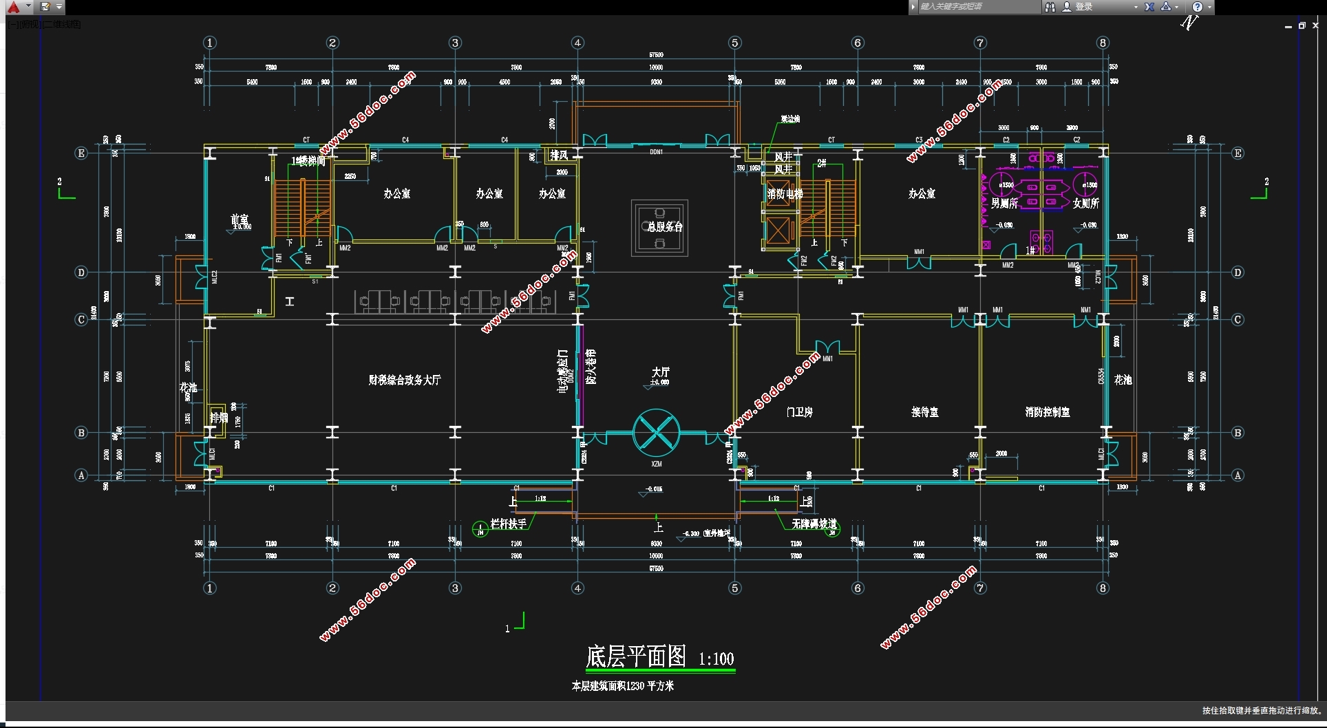
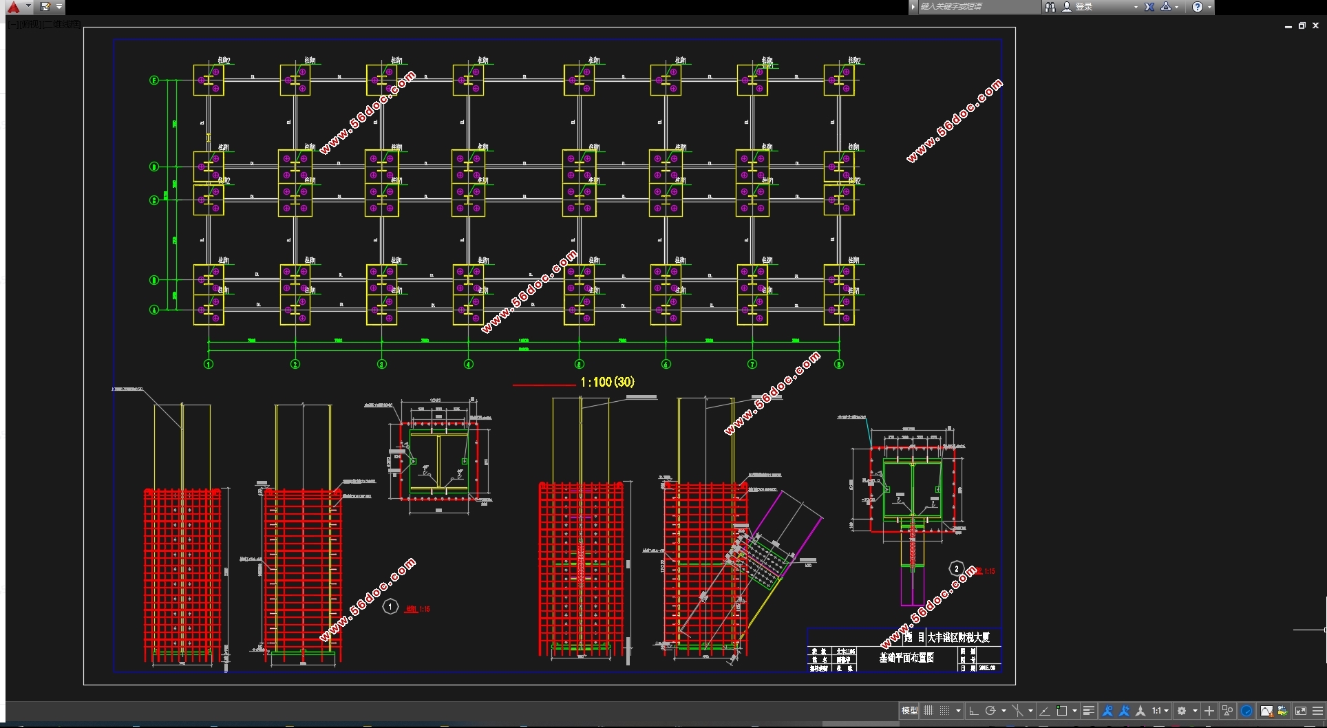
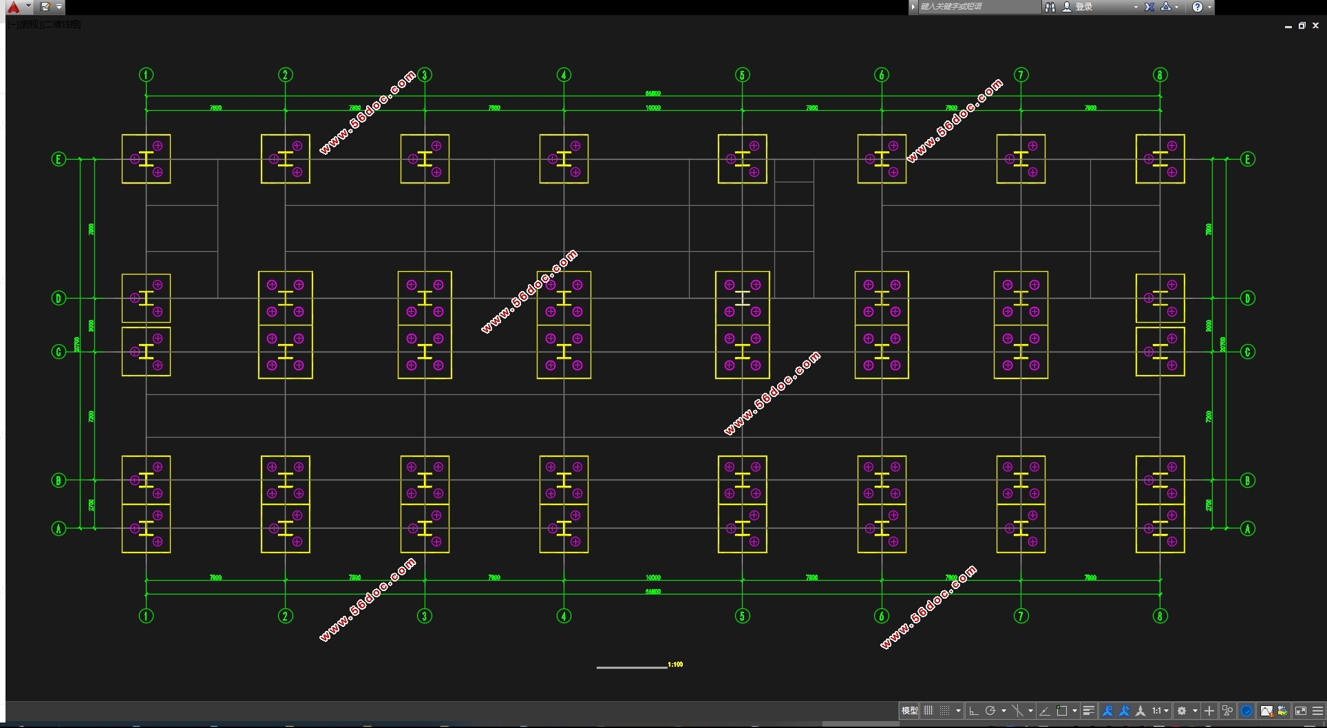
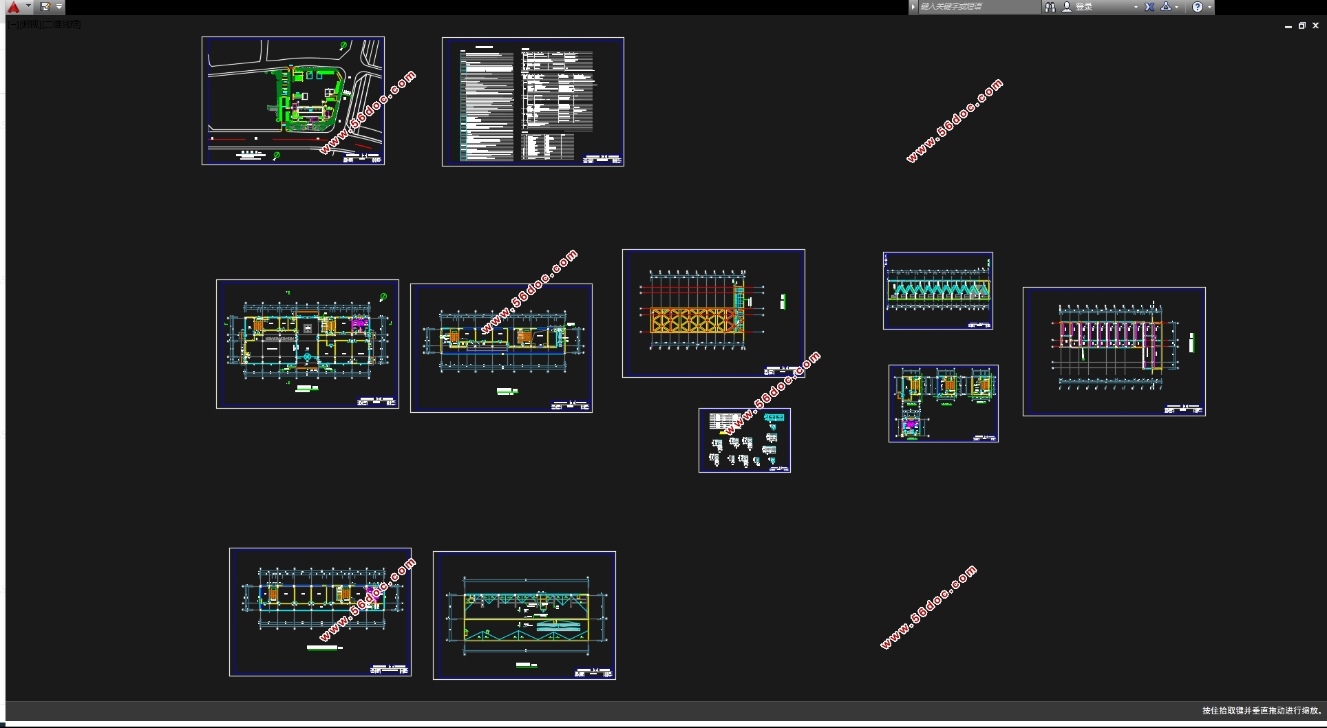
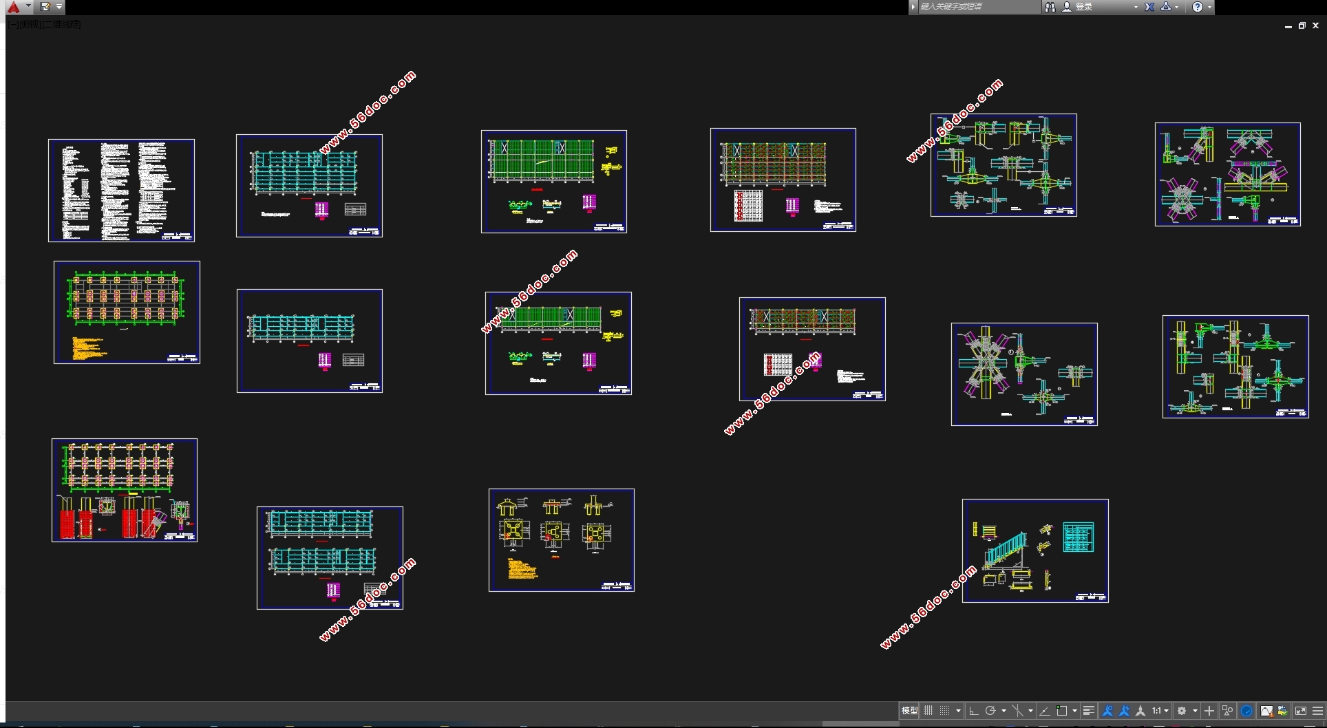

目 录
1 前言 1
2 工程概况 1
3 施工技术及材料 1
4 设计资料及说明 2
5 结构平面布置 2
6 确定梁柱截面(以3号轴线为计算单元) 4
6.1 梁截面设计 4
6.2 柱截面设计 4
7 梁柱线刚度计算 4
7.1 梁线刚度计算 5
7.2 柱线刚度计算 5
8 荷载计算(取一品框架计算) 5
8.1 恒荷计算 6
8.2 活荷计算 9
8.3 风荷载计算 9
8.4 地震荷载计算 19
9 竖向荷载作用下横向框架内力计算 28
9.1 恒荷载作用下框架内力分析 28
9.2 活荷载作用下框架内力分析 36
10 作用效应组合 40
11 弯矩调幅 40
11.1 强柱弱梁计算 40
11.2 框架节点域验算 44
12 框架梁柱验算 46
12.1 框架梁验算 46
12.2 框架柱验算 50
13 楼板设计 59
14 次梁设计 75
14.1 CL-1计算 75
14.2 CL-2计算 77
15 节点设计 79
15.1 梁柱连接计算 80
15.2 主次梁节点设计 84
15.3 柱子拼接 87
15.4 柱柱节点 88
15.5 柱脚设计 89
16 基础设计 92
16.1 桩基计算 92
16.2 桩基验算 93
16.3 CT-1设计 94
16.4 CT-2设计 96
17 楼梯计算 98
结 语 101
致 谢 101
参考文献 102
|
