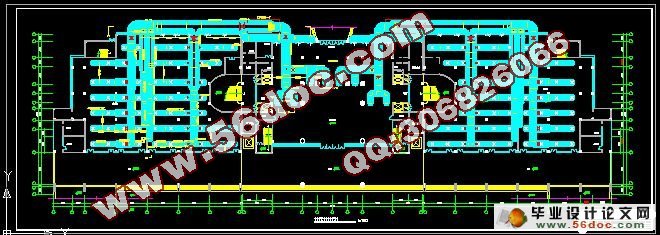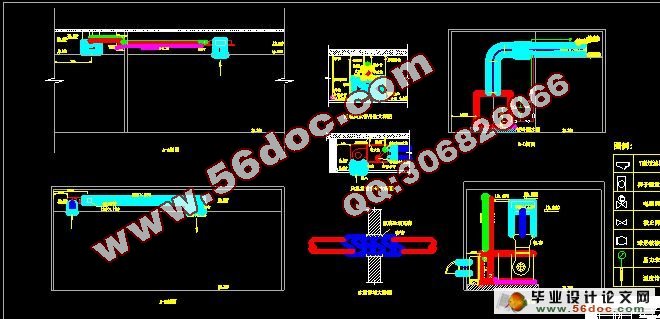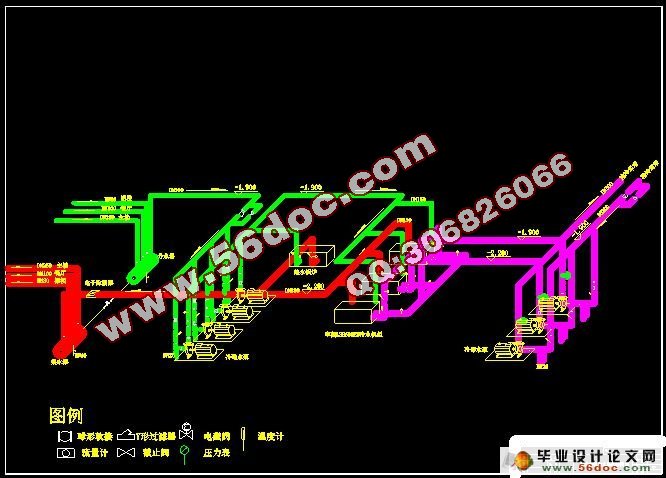空调系统工程设计(附CAD图纸)
来源:56doc.com 资料编号:5D10388 资料等级:★★★★★ %E8%B5%84%E6%96%99%E7%BC%96%E5%8F%B7%EF%BC%9A5D10388
资料以网页介绍的为准,下载后不会有水印.资料仅供学习参考之用. 密 保 惠 帮助
资料介绍
空调系统工程设计(附CAD图纸)(设计说明书25000字,CAD图纸12张)
摘要 本设计是为空调系统工程设计。该空调系统为舒适性空调系统。本设计主要是针对办公室﹑活动室及餐厅等功能进行空调设计。为办公人员、来访人员等提供一个舒 适健康的环境。本设计根据该建筑各部分的结构特点及其用途,在充分考虑室内环境的舒适性、运行管理上的方便和节能等各方面的基础上,对北楼会议室等大空间 采用了集中供冷方式,而对办公室等小空间采用风机盘管加新风系统。这样可以满足不同功能房间使用时间段人员活动情况的不同要求,布置灵活,控制方便。
关键词:舒适 空调系统 集中供冷 全空气系统 风机盘管加新风系统
通风系统 节能 内部环境
HV&AC Design of the Jinsan Building
Abstract The HV&AC design of Jinsan Building,north of Chongqing city, belongs to comfortable air conditioning.It mainly includes office , refectory and some other different rooms which have different functions .In a word, it can provide suitable and healthy environment for officers,visitors and so on. Based on the planning and designing of the specified functions and architectural layout of the building, the air conditioning system should be efficient in energy, comfort of indoor environment and convenience of operation and management. The above should be taken into consideration. Central cooling system has been adopted .On comparison of several design, the schemes determines to adopt full-air systems for the north meeting room and fan-coil units plus fresh air system for offices and other small rooms , which Satisfies the different requirement of people indoors . The flexible layout in current building makes simpler control.
Keywords comfort air conditioning system central cooling system full-air conditioning fan-coil units plus fresh air system basement smoke prevention and extraction ventilation system energy efficiency indoor environment
第一章 工程概况
一)工程名称
北部新区经开园大厦空调系统;
二)工程概况
本设计为一办公大楼,地处江北区,主楼共7层,总高23.4米,地下设负一层,主楼北向有一北楼,东西裙房各一层。主体结构为钢筋混凝土。建筑物参数如下:
建筑面积: 25920m2
空调面积: 20736m2
建筑总高度: 23.4m
总 层 数: 7层
层 高: 地下一层: 5.4m
1 层: 4.8m
2 层: 4.2m
3~6 层: 3.6m
三)说明
1、各层功能说明:
负一层:地下车库
1 层:办证大厅和门厅
2 层:办公室、图书馆、健身房、工会、接待室
3~6层:办公室、会议室
北 楼:会议室、展示厅
裙 房:办证大厅
2、各层空调设计要求:
地下室要求有良好的通风、防火和防排烟系统,以满足地下室通风要求和满足作为战时人防工程的要求;空调房间要求有良好的空调环境和较高的室内空气品质,以满足室内人员舒适性要求,能提供舒适性的空调环境。各层洗手间要求有排风设计,设计机械排风系统。
总之,本大楼功能多,空调设计要求高。
目 录
第一章 工程概况 ------------------------------ 1
第二章 设计内容与要求 ----------------------3
第三章 空调负荷计算 ---------------------------5
第四章 空调系统方案的确定 ------------------26
第五章 空调冷热源的选择 --------------------30
第六章 风系统的设计 --------------------------34
第七章 空调水系统设计 -------------------------66
第八章 空调系统的消声、减振及保温 ---------86
第九章 建筑防排烟设计 -------------------------89
参考书目
|









