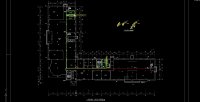十七层高层办公楼给排水设计(含CAD图)
来源:56doc.com 资料编号:5D19704 资料等级:★★★★★ %E8%B5%84%E6%96%99%E7%BC%96%E5%8F%B7%EF%BC%9A5D19704
资料以网页介绍的为准,下载后不会有水印.资料仅供学习参考之用. 密 保 惠 帮助
资料介绍
十七层高层办公楼给排水设计(含CAD图)(任务书,开题报告,外文翻译,计算说明书20000字,CAD图纸19张)
摘要
本工程为东润高层办公楼给排水设计项目。该办公楼为17层,建筑总高度为73.830米,地下一层为设备用房,地上十七层为办公用房, 管网提供的稳定压力为0.27MPa 。
给水系统采取垂直分区并联给水的方式,本建筑属于二类高层民用建筑,耐火等级为二级,
室外消火栓用水量 ,室内消火栓用水量 。在屋顶层设试验消火栓一个,本建筑喷淋系统采用湿式自动喷水灭火系统,中危Ⅱ级,建筑内消防及喷淋在火灾前10min用水由屋面箱泵一体化消防增压稳压设提供,有效容积为 。
室内外排水均采用污废合流制,经检查井直接排入市政污水管。排水立管采用通气立管的双立管排水系统。建筑屋面雨水排水系统采用内排水系统,选择重力半有压流系统,雨水经屋面雨水斗收集后由雨水立管排入市政雨水管网。
关键词:给排水,建筑,
Abstract
This project is the water supply and drainage design project of Dongrun high-rise office building.The office building is 17 stories high with a total height of 73.830 meters. The basement is a equipment room. The 17th floor is an office space. The stable pressure provided by the pipe network is 0.27MPa.
The water supply system adopts the method of vertical partitioning parallel water supply. The building belongs to the second-class high-rise civil building, the fire resistance grade is secondary, and the outdoor fire hydrant water consumption , indoor fire hydrant water consumption 。A fire hydrant is installed on the roof layer. The sprinkler system of the building adopts a wet automatic sprinkler system. The medium-risk II class, the fire and spray in the building are provided by the roofing box pump integrated fire-fighting regulator for 10 minutes before the fire. Effective volume is 。
Both indoor and outdoor drainage are made of sewage and confluence, and are directly discharged into the municipal sewage pipe through the inspection well.The drain riser uses a double riser drainage system with a vented riser.The rainwater drainage system of the building roof adopts the internal drainage system, and the gravity semi-pressure system is selected. The rainwater is collected by the rainwater bucket and discharged into the municipal rainwater pipe network by the rainwater riser.
Keywords: water supply and drainage, construction,
工程概况
本工程为东润高层办公楼给排水设计项目。该办公楼为17层,建筑总高度为73.830米,地下一层为设备用房,地上十七层为办公用房,地上建筑总面积(不含地下)约为 。
(1)给水水源:本建筑以城市给水管网作为水源,从市政管网取水。管网提供的稳定压力为0.27MPa 。
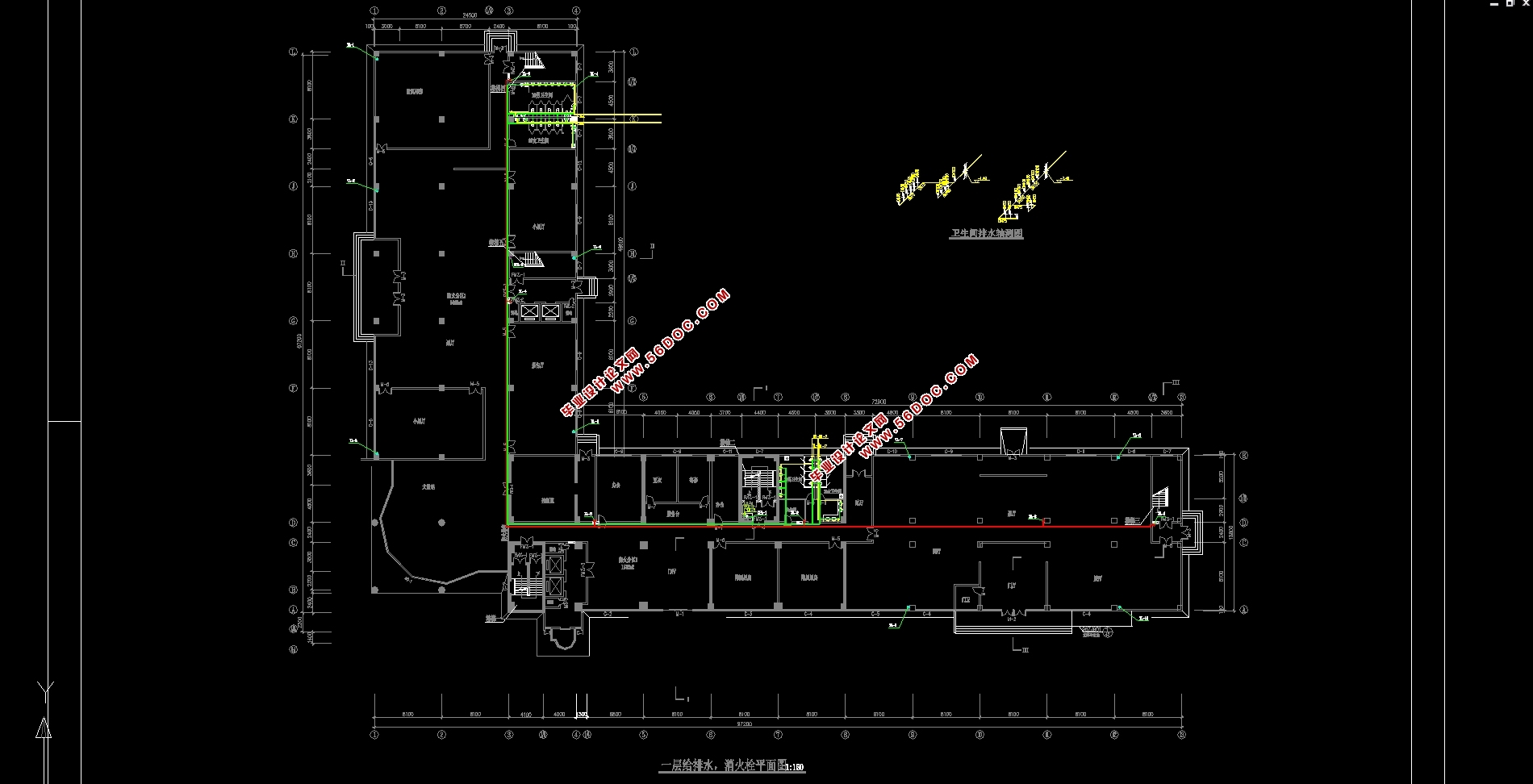
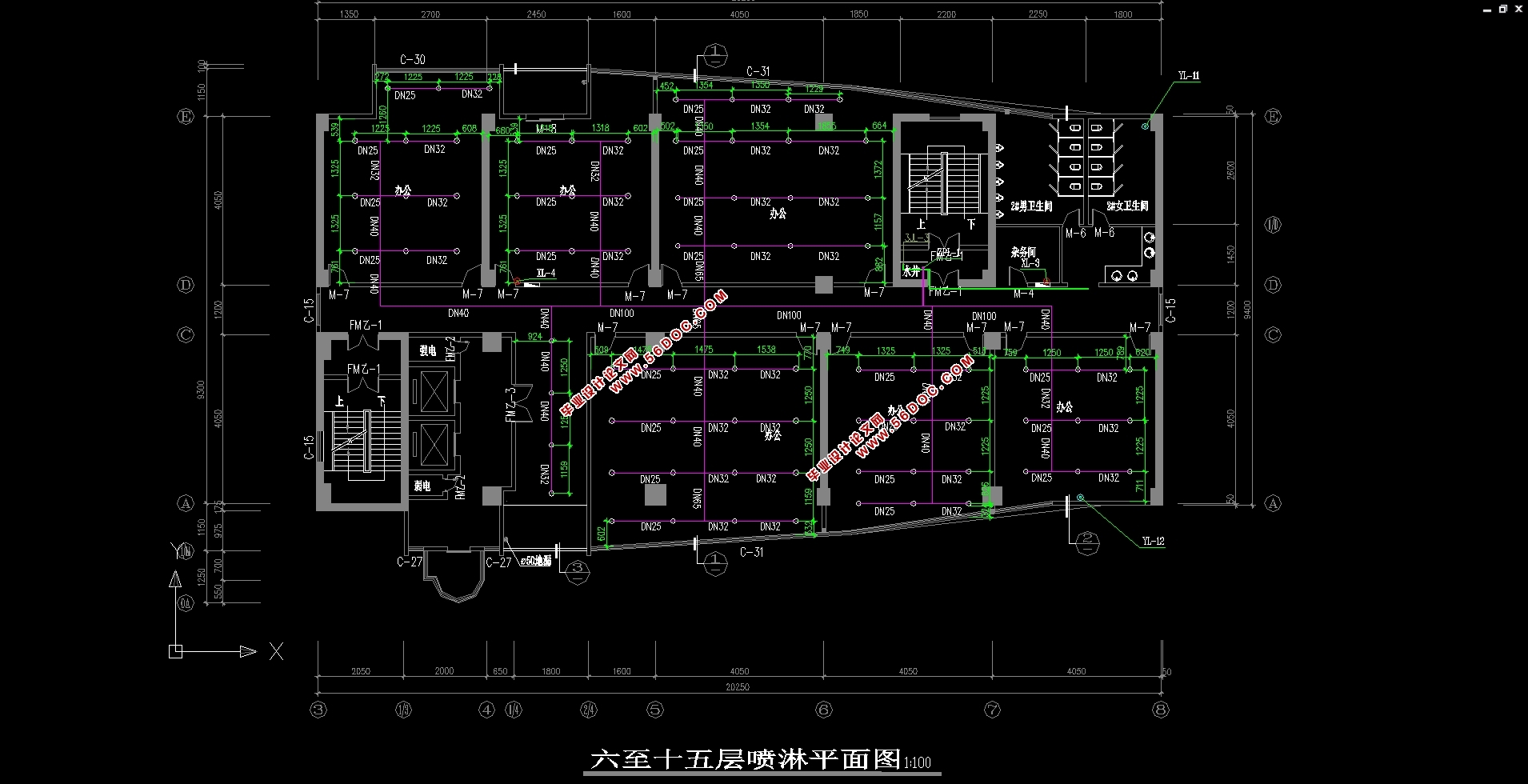
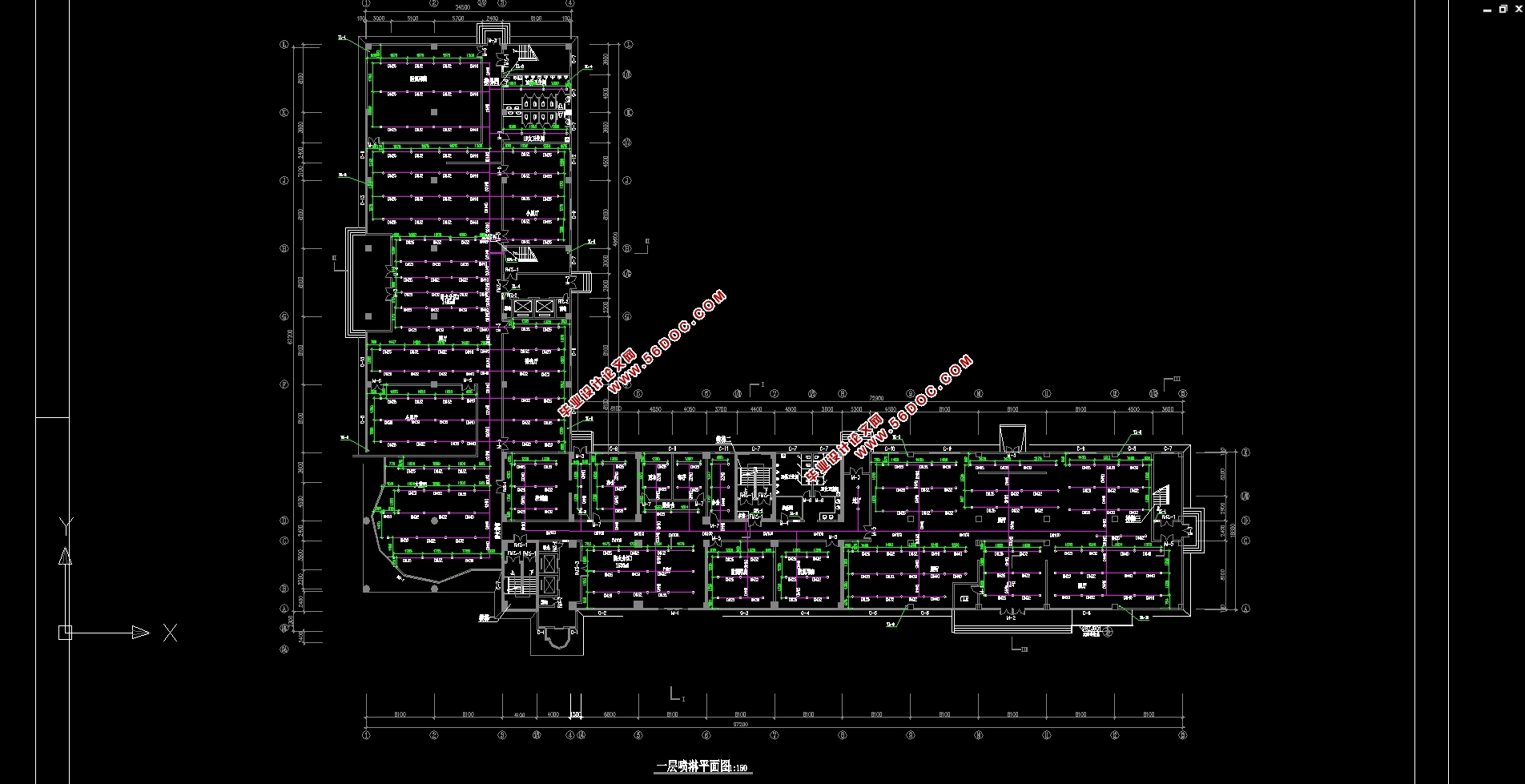
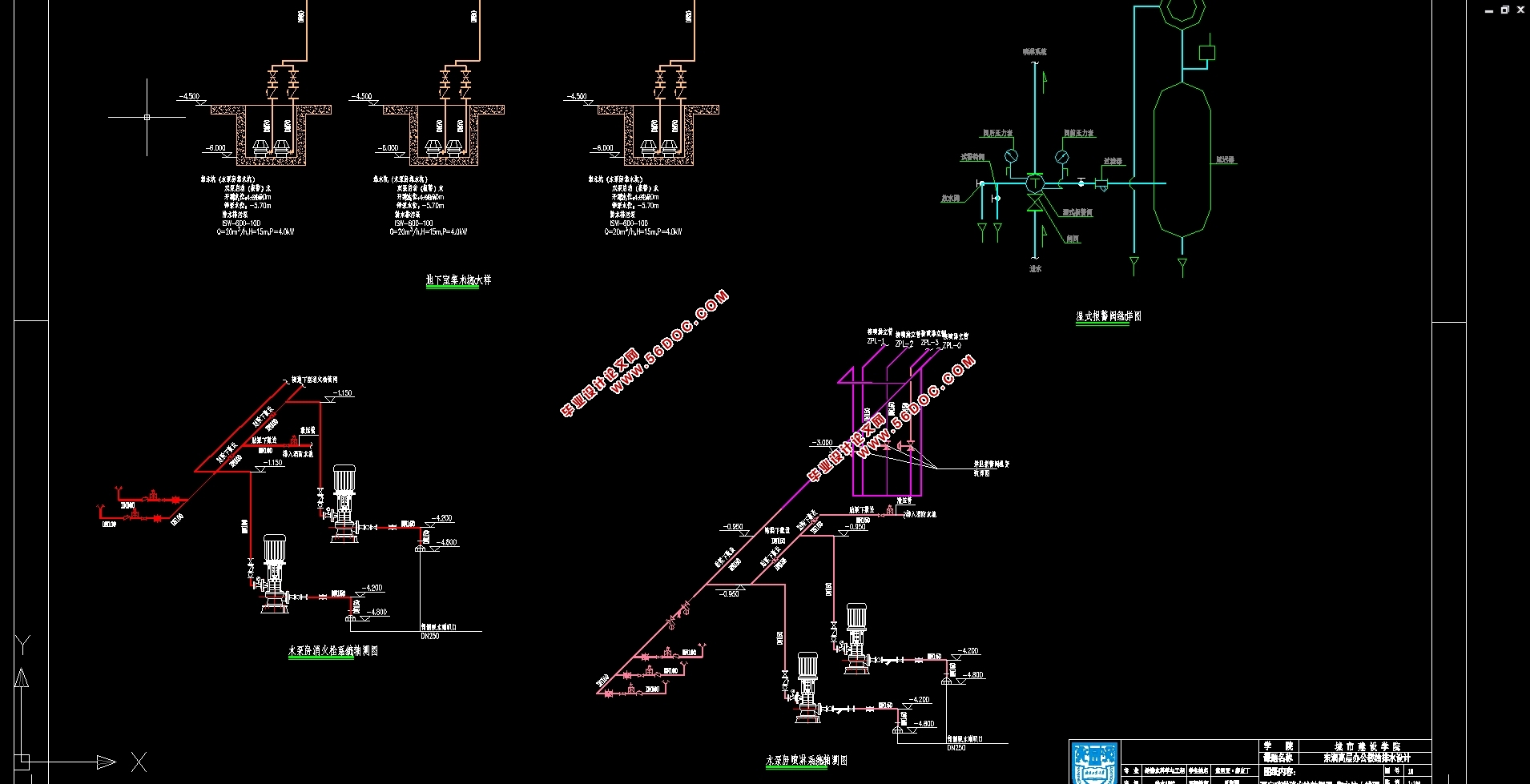
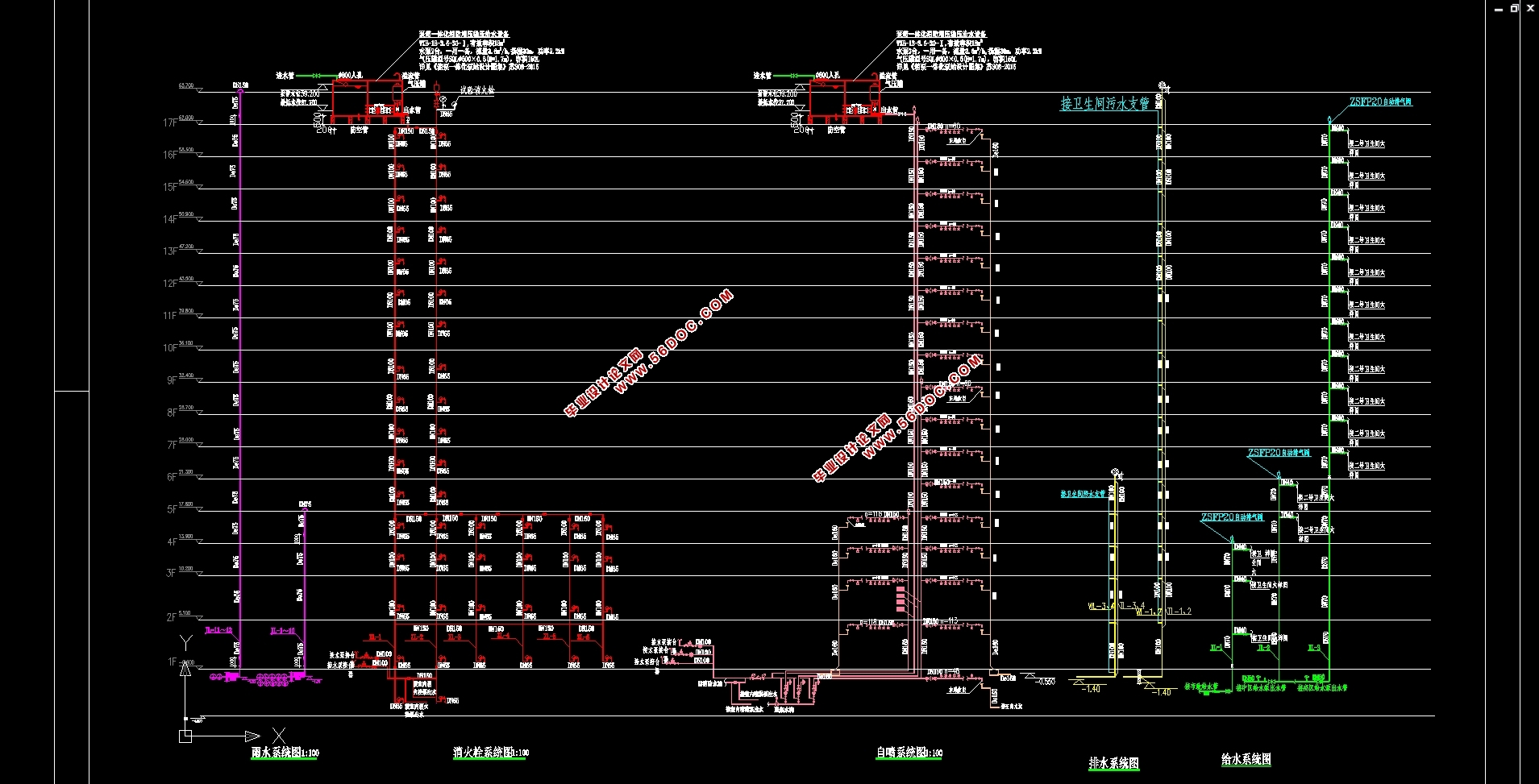
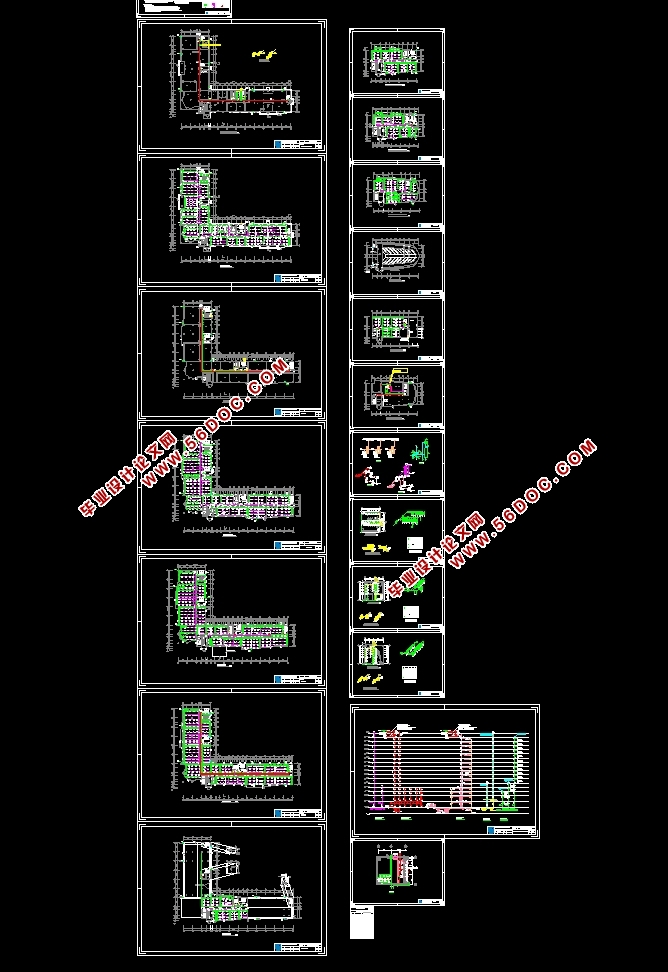

目录
摘要 3
Abstract 4
设计说明书 5
第一章 项目概述 6
1.1 工程概况 6
1.2 设计依据 6
1.3 工程设计内容 6
第二章 生活给水系统方案 7
2.1 给水系统方案选择 7
2.1给水方式选择原则 8
2.2 给水系统的组成 8
2.3 给水管材 8
2.4 给水管道布置和敷设 9
第三章 消防系统方案 10
3.1 室内消火栓系统 10
第四章 自动喷淋系统方案 12
4.1室内自动喷水灭火系统的选择 12
4.2系统组成 12
4.3喷头的选择与布置 12
4.4设备及构筑物 13
4.5喷淋系统的安装 13
第五章 生活排水系统方案 14
5.1 排水系统方案选择 14
5.2 排水系统的组成 14
5.3 排水水管材和设备 14
5.4 排水管道布置和敷设 14
5.5 通气管的安装 15
5.6 检查口、清扫口和检查井的设置 16
第六章 雨水排水系统方案 17
6.1 雨水排水系统方案选择 17
6.2 雨水排水系统的组成 17
6.3 雨水管道的敷设与布置 17
设计计算书 18
第七章 生活给水系统计算 18
7.1用水定额及用水量 18
7.2给水系统水力计算 19
7.3水表选型 27
7.4各部分所需压力校核 28
7.5设备选型 29
第八章 排水系统计算 31
确定排水体制 31
8.1排水水力计算 31
8.2集水坑 39
8.3排水管道的安装 39
第九章 消火栓系统计算 40
9.1 消火栓的布置 40
9.2 消火栓的水压 41
9.3 消火栓系统水力计算 42
9.4 消防泵选择 28
9.5 消火栓系统减压计算 28
9.6 消防箱配置 29
9.7 水泵接合器 30
9.8 消防贮水池 30
9.9 屋顶消防水箱 31
第十章 自动喷淋系统计算 33
10.1 设计基本数据 33
10.2 管道与报警阀布置 33
10.3 喷头的选用与布置 33
10.4 系统的设计流量 33
10.5 水力计算(特性系数法) 34
10.6 增压与贮水设备 38
10.7 水泵接合器 39
第十一章 雨水排水系统计算 40
11.1 设计暴雨强度 40
11.2 划分汇水面积 40
11.3 设计秒流量 42
11.4 雨水斗选用 43
11.5 雨水立管计算 43
11.6 雨水排出管计算 44
11.7 溢流口计算 44
参考文献 45
|
