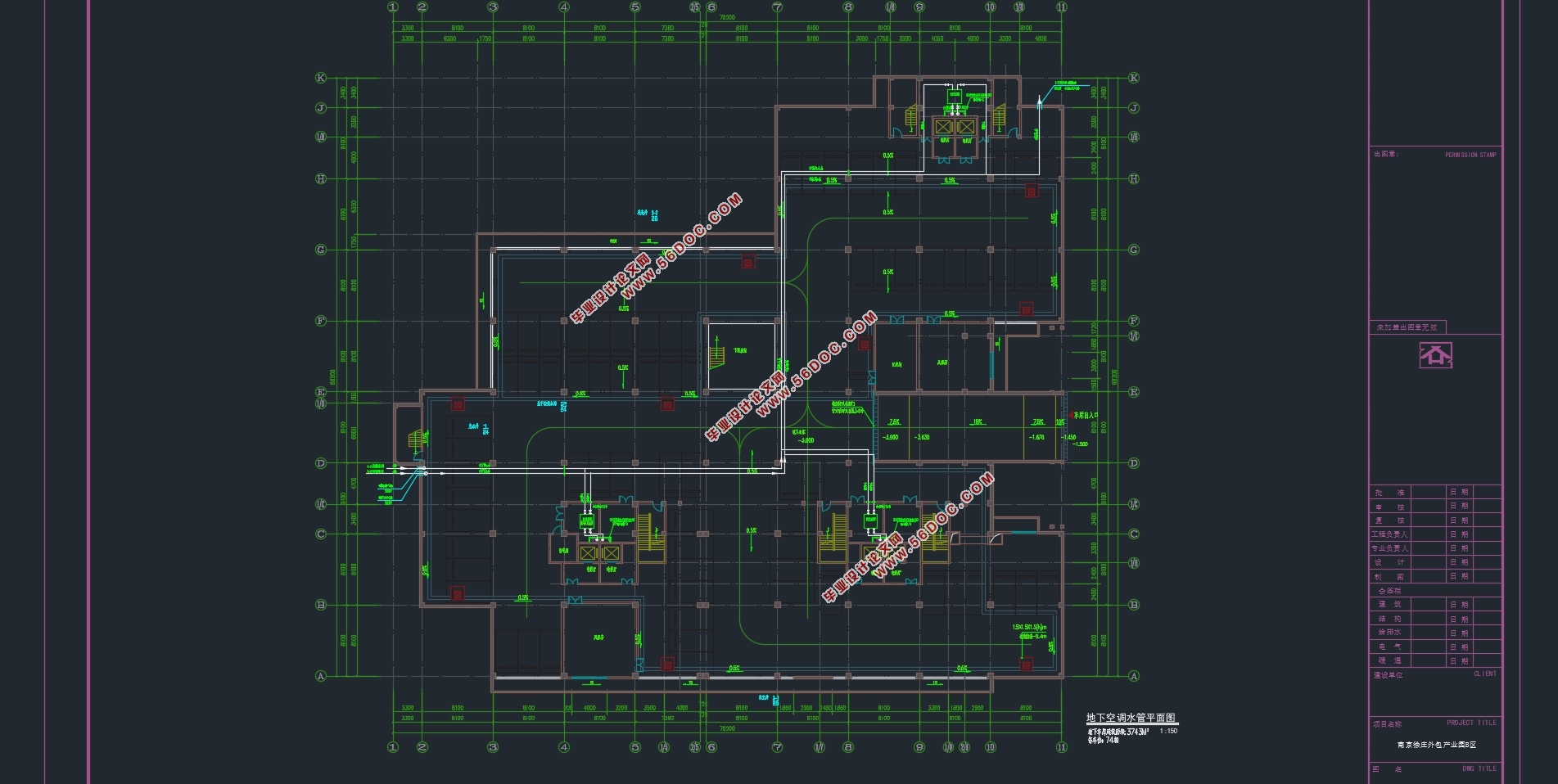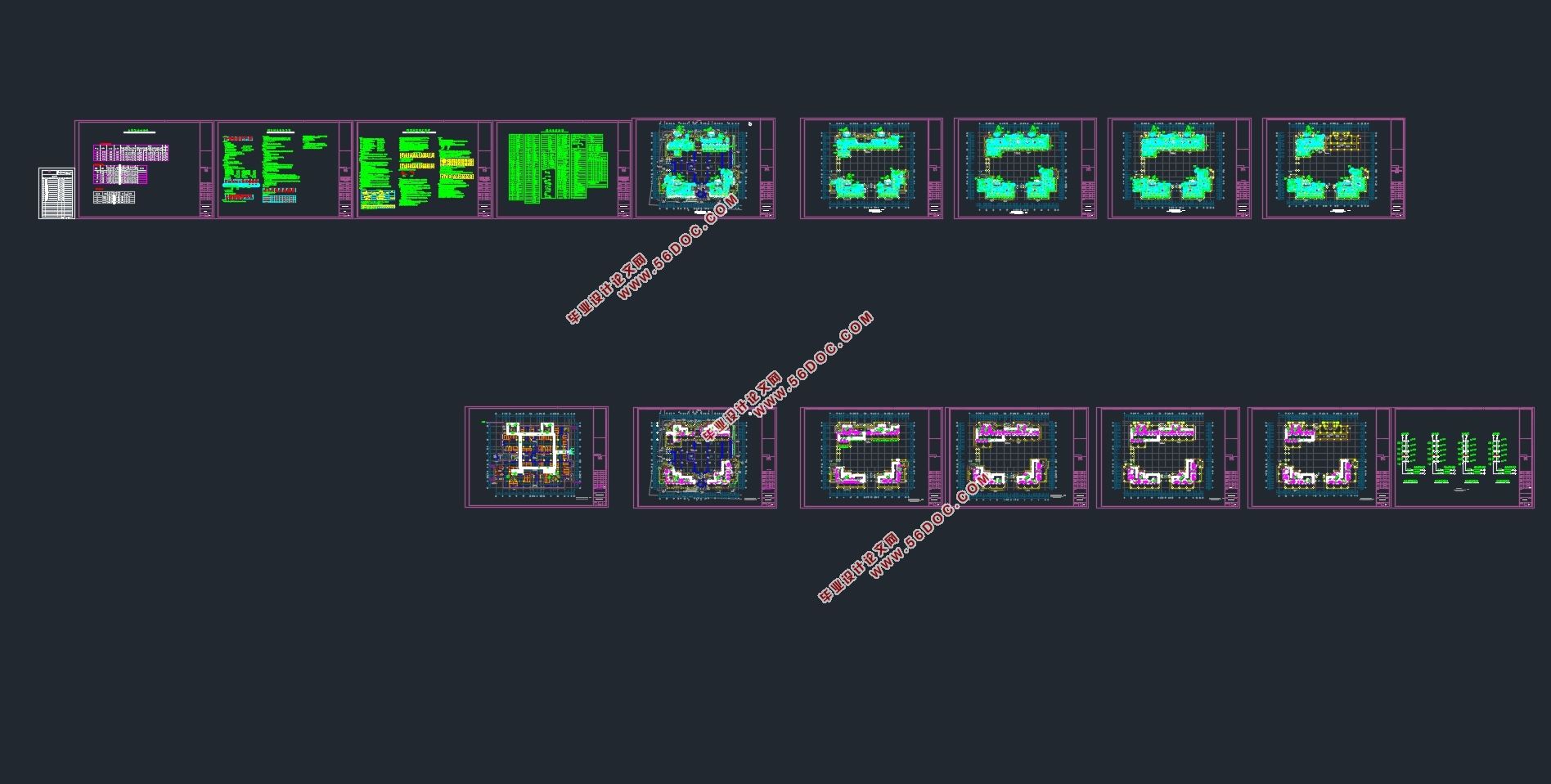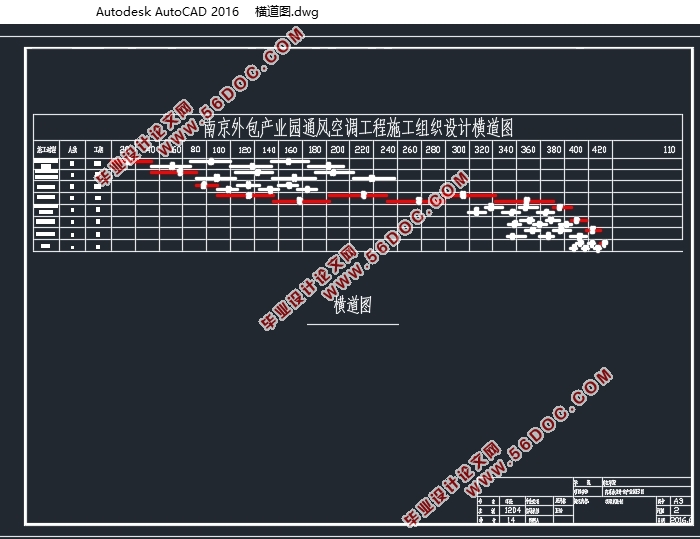南京外包产业园B区通风空调工程施工组织设计(含CAD图,预算表)(任务书,开题报告,施工组织设计34000字,CAD图2张,预算表)
摘 要
项目工程为南京外包产业园B区通风空调工程,共有18幢办公建筑,地上总建筑面积约5万平方米,地下总建筑面积约2.5万平方米。建筑物主体高度22米,地上5层,地下1层。各层功能空间分别有展览中心、办公用房、咖啡厅、机房等,地下一层为机动车库及机电设备用房。本次设计主要针对项目中暖通空调工程的施工管理组织与工程造价,共分为九个章节,首先通过对项目各个系统的详细描述,对系统设计采用的形式有一个详细的认识,然后利用工程项目管理的知识对本工程的展开进行了项目组织策划,通过绘制职能式结构图明确各单位分工与职责,严格按照《建设工程工程量清单计价规范GB50500-2013》对本工程的工程量进行了统计,并利用工程量清单计价法编制了工程量清单计价表,为应对实际施工过程中可能出现的问题,编制施工进度管理,绘制网络计划图,横道图。根据现场安装工程实际操作与质量要求,绘制风管制作安装加工图并编写施工技术管理与施工质量管理。
关键词:施工组织管理,进度管理,制作安装定额,工程量,清单计价
Construction organization design of ventilation and air conditioning engineering in B District of Nanjing Outsourcing Industrial Park
Abstract
Project project for the Nanjing Industrial Park, industrial park, ventilation and air conditioning engineering, a total of 18 office buildings, the total construction area of about 50 thousand square meters, the total construction area of about square meters underground,. The main building height of 22 meters, ground 5, underground 1. Each layer of the functional space are Exhibition Center, office space, coffee room, room and so on, the ground floor for a motor garage and mechanical and electrical equipment room. This design mainly for HVAC engineering in projectconstruction management organization and the project cost, which is divided into nine chapters, firstthrough a detailed description of the system, the project of the system design USES the form of a detailed understanding, then use the knowledge of project management of this project on the project organization planning, through mapping function chart clearly each unit division of labor and responsibilities, in strictaccordance with the "construction project quantities list valuation standard GB50500-2013" has carried on the statistical quantities of this project, and use the bill of quantities valuation method to prepare the bill of quantities valuation table, to cope with the possible problems in the actual construction process,preparation of construction schedule management, map network planning, crossing. According to the actual installation engineering operation and quality requirements, map processing duct fabrication and installation and the construction technology and construction quality management.
Key words: construction organization and management, schedule management, production installation norm, quantities, the valuation
南京外包产业园B区共有18幢办公建筑,地上总建筑面积约5万平方米,地下总建筑面积约2.5万平方米,。建筑物主体高度22米,地上5层,地下1层。各层功能空间分别有展览中心、办公用房、咖啡厅、机房等,地下一层为机动车库及机电设备用房。
本工程采用地源热泵结合冷却塔的复合能源站系统为建筑提供夏季制冷、冬季供暖。采用冷却塔进行地埋管系统全年冷、热负荷平衡。夏季装机容量为:7755(KW),冬季装机容量为:4953(KW)采用三台地源热泵、一台冷水机组提供夏季制冷、冬季供暖。由B区冷热源热泵机房统一供给,空调水系统采用双管制变水量系统,空调风系统:采用风机盘管加新风系统,地下层采用机械排风系统和机械补风系统




目录
摘 要 I
Abstract II
第一章、项目系统总体描述 1
1.1空调风系统 1
1.1.1、风机盘管 1
1.1.2、新风系统 7
1.1.3、排风系统: 11
1.2水系统 14
第二章、通风空调工程项目结构分解 15
2.1项目结构分解的基本概念 15
2.2工作项目结构分解 15
2.2.1定义 15
2.2.2分解原则 15
2.2.3任务分解标准 15
2.2.4分解方式 15
2.3工程项目结构分解作用及优点 16
2.3.1作用 16
2.3.2优点 16
第三章、通风空调工程项目组织策划 18
3.1项目策划与项目管理的关系及目的 18
3.2项目策划分类 18
3.2.1项目决策的策划 18
3.2.2项目实施的策划 18
3.3项目策划中的组织策划 19
3.3.1项目实施组织策划的含义 19
3.3.2组织结构策划 19
3.4任务策划 20
3.5管理职能分工策划 20
3.6工作流程策划 20
第四章、通风系统加工安装草图绘制 22
4.1风管制作安装草图绘制 22
4.1.1、分流三通的制作安装 23
4.1.2弯头的制作安装尺寸 23
4.1.3风口的制作与安装 24
4.1.4帆布接头尺寸 24
4.1.5蝶阀的制作安装尺寸 24
4.1.6直风管的制作安装 24
第五章、工程量计算 29
5.1工程量统计说明 29
5.2工程量计算 30
5.2.1风盘系统工程量 30
5.2.2新风系统工程量计算 36
5.2.3排风系统工程量计算 63
5.2.4水系统工程量计算 68
5.3总工程量 72
第六章、工程预算 77
6.1造价编制说明 77
6.2工程总造价 79
第七章、施工进度管理 80
7.1工程项目的展开形式 80
7.2横道图的绘制 81
7.2.1流水节拍的确定 81
7.2.2横道图、网络图的绘制 105
第八章、施工技术管理 109
8.1图纸会审 109
8.1.1图纸会审的定义 109
8.1.2图纸会审制度 109
8.1.3 通风空调工程图纸会审 112
8.2施工作业设计编制 113
8.3技术交底 114
8.4施工方案的确定 115
8.4.1施工工序以及施工段的划分 115
8.4.2主要的施工技术方法 116
第九章 施工质量管理 122
9.1 施工质量管理 122
9.1.1 风系统质量控制要求 122
1、风管制作质量控制要点 122
9.1.2 水系统质量控制要求 125
参考文献 127
致谢 129
|









