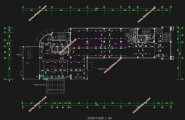十七层南京某大厦高层办公楼给水排水工程设计(含CAD图)(任务书,开题报告,外文翻译,计算说明书20000字,CAD图21张)
摘 要
本工程为位于南京市的一栋高达十七层的办公楼,建筑总高度58.6米,标准层建筑面积为980 m2 。该建筑地下一层为车库、设备间等。室内地面标高-4.2米,地上十七层,其中一层层高4.2米,二、三层层高4.0米,四到十六层层高3.3米,十七层层高3.5米。水源由市政管网提供,常年资用水头0.25MPa。
建筑给水系统:采用分区给水系统,分成两区,Ⅰ区1~3层由市政管网直接供水,Ⅱ区4~17层采用变频调速恒压给水系统供水。
建筑排水系统:采用生活污水和生活废水合流排放,一起排入化粪池进行局部处理后排放至市政污水管网。一层须单独排水,每根排水立管均设专用通气立管,在建筑物顶部设伸顶通气管。地下车库在水泵房、消防电梯井和人防工程出口等处共设有11个集水坑。每个集水池有两个潜污泵,一用一备。屋面雨水排水方式采用重力流雨水排水系统。
建筑消防系统:采用消火栓灭火系统、自动喷水灭火系统相结合的方式。消火栓给水系统采用水泵、水箱的消火栓给水方式。自动喷水灭火系统采用湿式自动喷水灭火系统。室内消防贮水池贮备2小时消防栓给水用水量和1小时自动喷淋灭火系统用水量.屋顶消防水箱提供火灾前10分钟用水。
关键词:建筑给排水设计;给水系统;排水系统;消防系统
Abstract
This project is located in Nanjing, an 17-floor office building. It’s height is 58.6 m and the standard floor building area is 980 m2.The basement of the building is garage and some equipm- ent rooms, etc. The layer of underground elevation is -4.2 m, seventeen layers is on the ground , the first floor is 4.2 meters, the second and third floor is 4.0 meters and the four to sixteen is 3.3 meters. seventeen floor is 3.5 meters. Water resource provided by the municipal pipe net, and its water head is 0.25MPa.
Building water supply system: Using the district water supply system, divided into two areas, the lower District is from 1 to 3 floors and its water resource directly from the municipal water supply pipe net, the higher District is from the 4 to 17 floors which is using the frequency control of motor speed pump water supply system to supply water .
Construction of drainage systems: Using the Confluence system which is mix the sewage and waste water together and then discharged into the sewage pipe net and flow into the septic tank for local processing. The first floor of the building drainage water must be individually, each drainage riser should be equipped with special ventilation pipe and the drainage riser should be jack ventilation. The pump room.fire elevator shafts and air defense projects in Underground garage have a total of 11 sumps. Each sump has two submersible sump pump, which one is a emergency pump. Roof runoff is using gravity flow drainage system.
Building fire system: Using fire hydrant extinguishing system and the automatic sprinkler system combination. Fire Hydrant system using pumps, water tanks Fire Hydrant way. Automatic sprinkler system adopt wet sprinkler system. The indoor fire tank reserve two hours fire hydrant water consumption and one hour automatic sprinkler water consumption. The Rooftop fire water tank should provide water for the fire started 10 minutes .
Keywords: Building water supply and drainage design; water supply system; drainage system;
fire hydrant and automatic sprinkler systems.
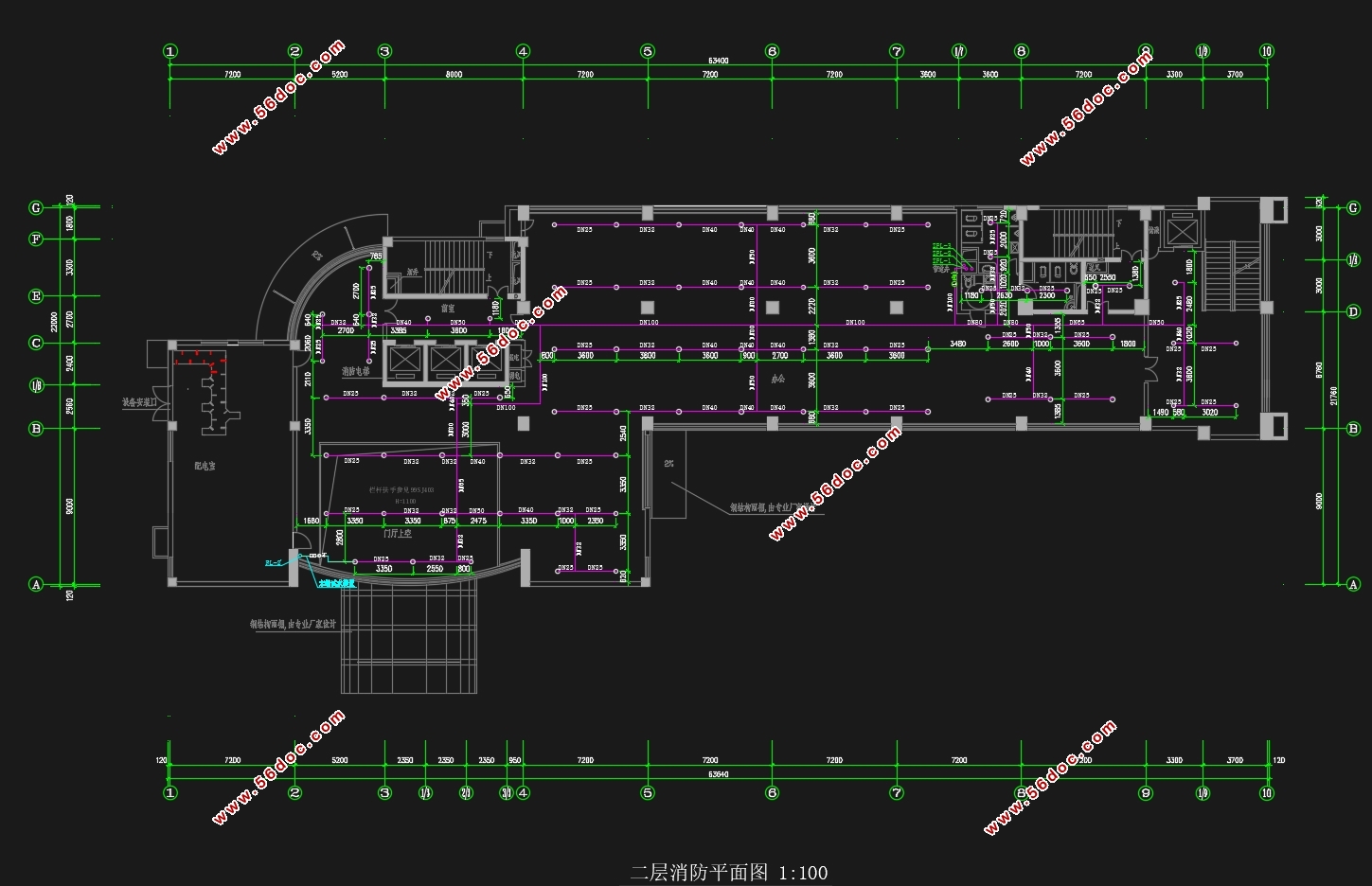
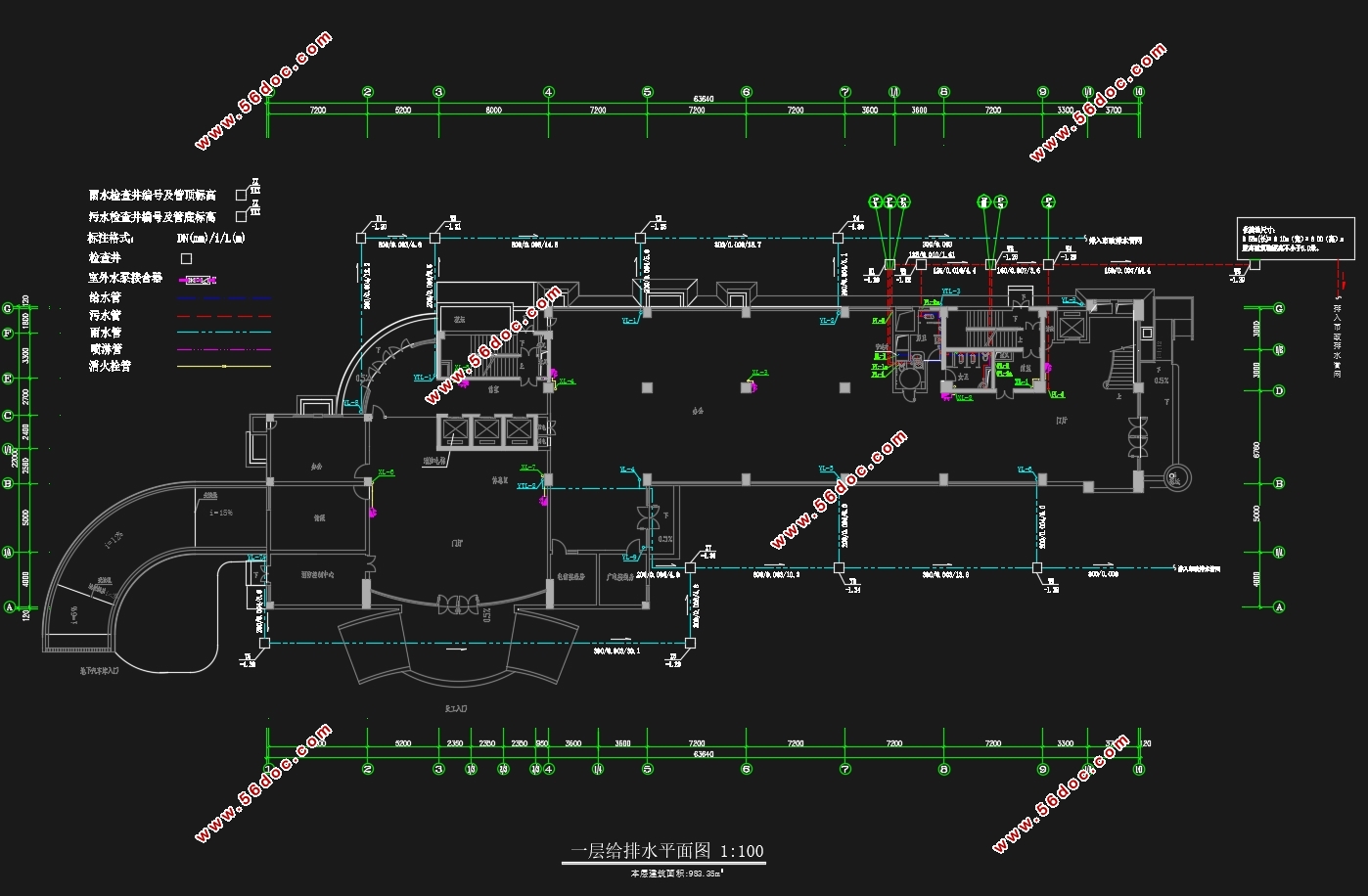
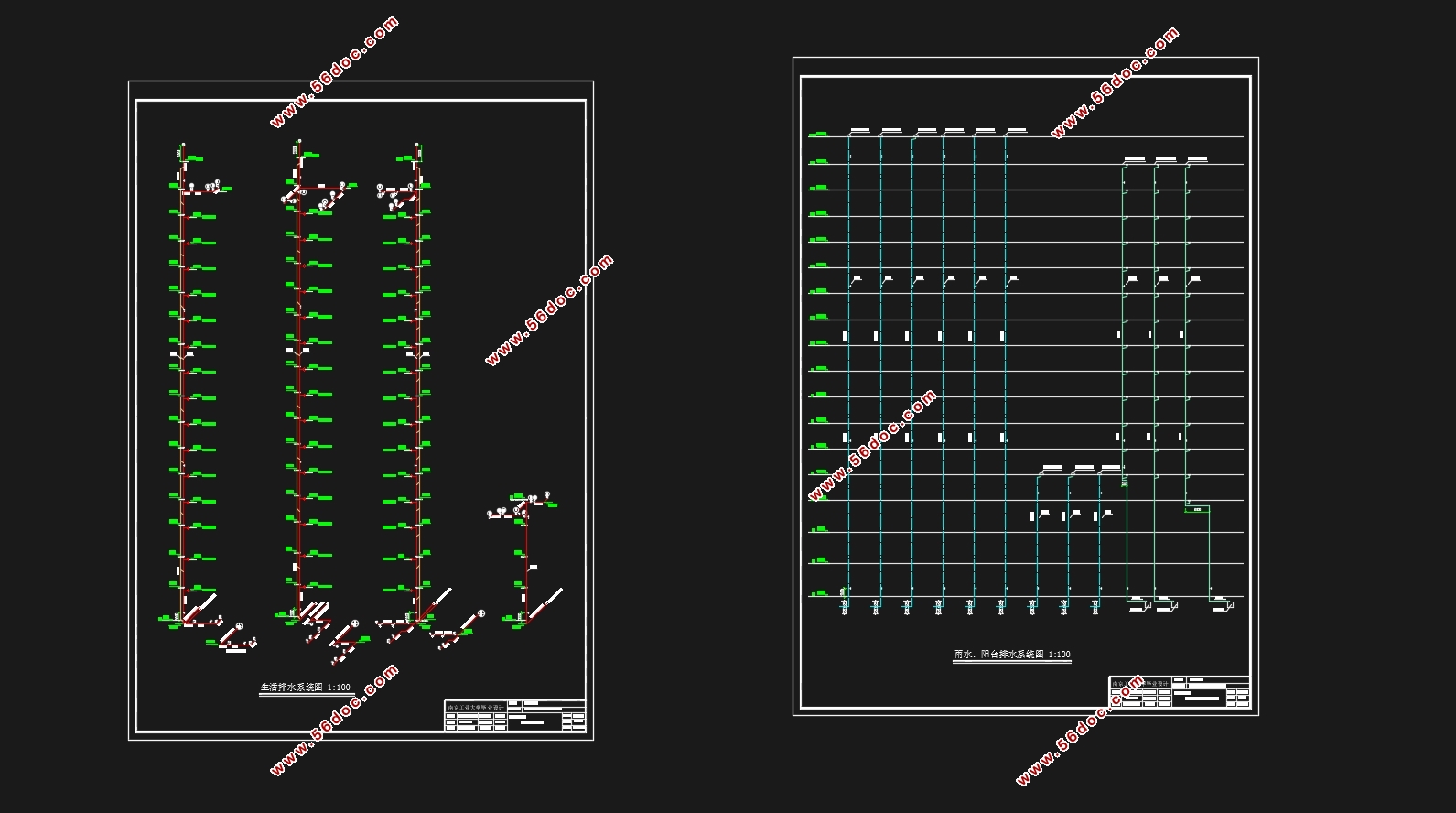
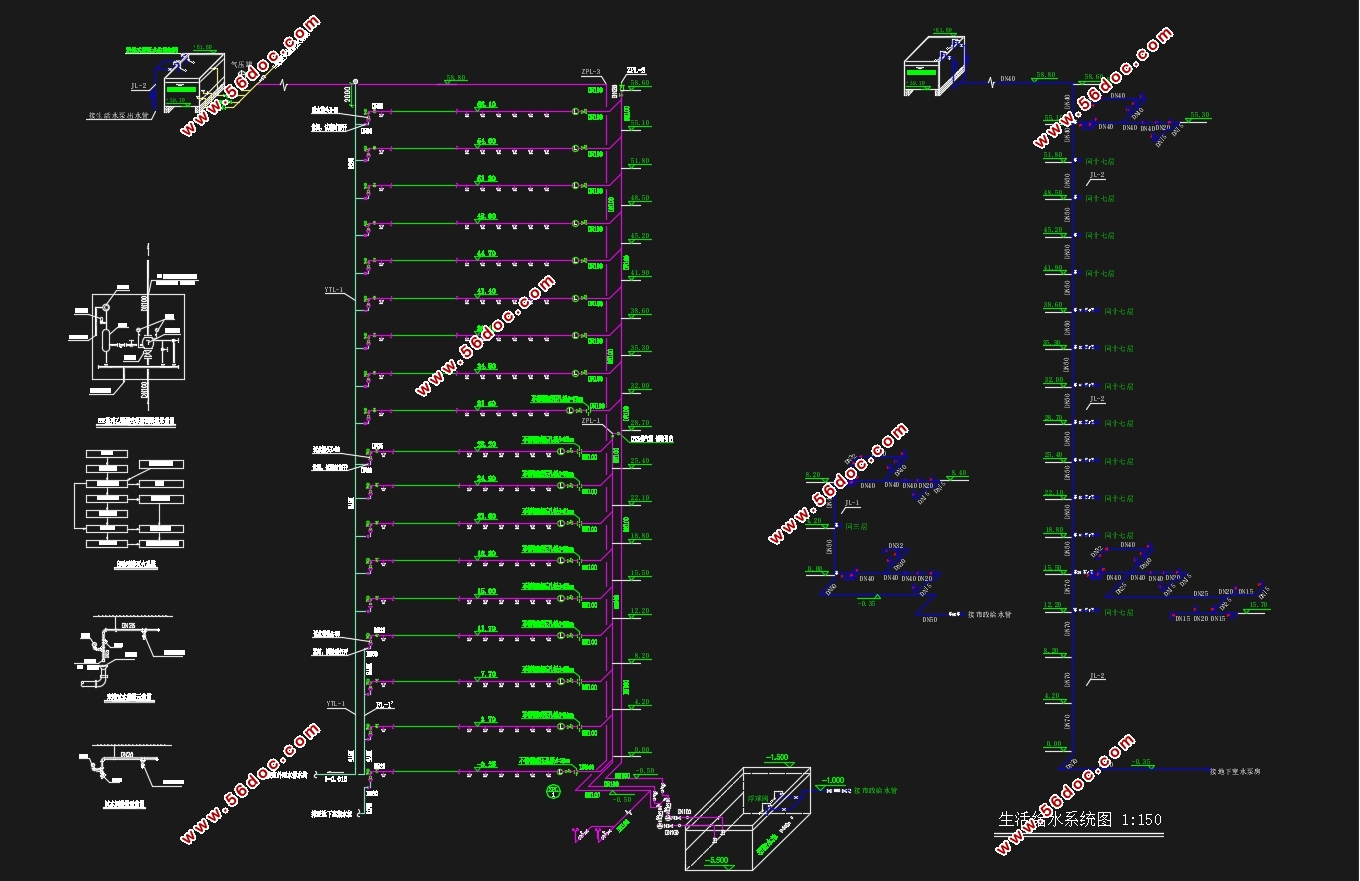
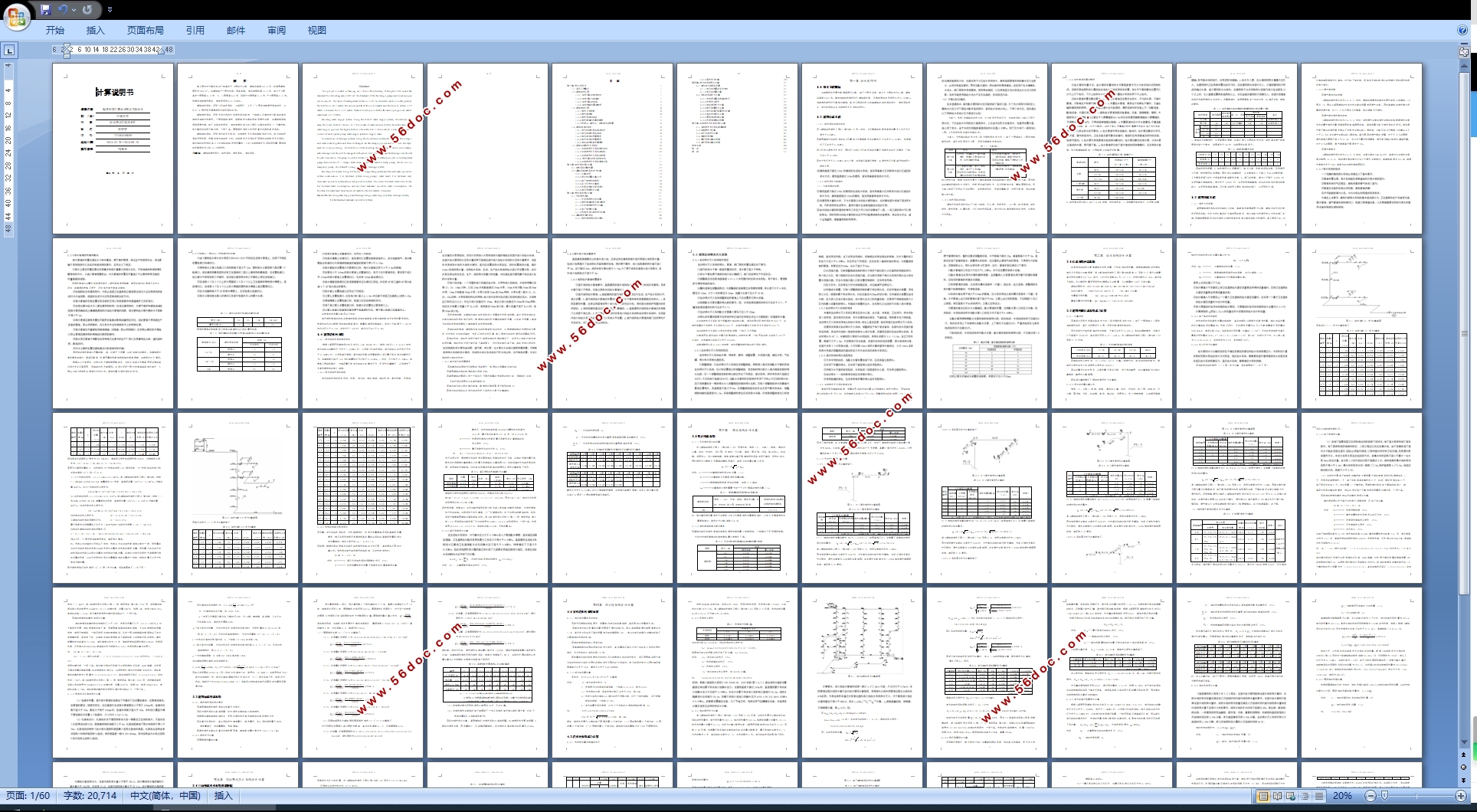

目 录
第一章 设计说明书 1
1.1 项目工程概况 1
1.2 建筑给水工程 1
1.2.1 给水系统的相关规定 1
1.2.2 给水系统方案确定 1
1.2.3 给水系统的组成 2
1.2.4 给水管道布置与敷设 2
1.3 建筑排水工程 4
1.3.1排水方式选择 4
1.3.2通气管选择 4
1.3.3排水系统的组成 5
1.3.4排水管道的布置和敷设 5
1.3.5检查口、清扫口、和检查井的设置 6
1.4 建筑消火栓系统 8
1.4.1消火栓给水系统相关规定 8
1.4.2消火栓给水系统组成 8
1.4.3室内消火栓设置要求 9
1.4.4室外消火栓设置要求 9
1.4.5消防给水管道布置要求 9
1.5 建筑自动喷水灭火系统 10
1.5.1自动喷水灭火系统相关规定 10
1.5.2自动喷水灭火系统的组成 10
1.5.3自动喷水灭火系统的选择 11
1.5.4 湿式系统的喷头选型规定 11
1.5.5自动喷水灭火系统管道安装 11
第二章 给水系统设计计算 13
2.1给水系统所需水量 13
2.2建筑内部给水系统水力计算 13
2.2.1计算说明 13
2.2.2设计秒流量计算公式 13
2.2.3地下室贮水池容积 14
2.2.4各分区水力计算表 14
2.2.5水泵的选型及泵房设计 18
2.2.6减压设施设计计算 19
第三章 排水系统设计计算 21
3.1生活排水系统 21
3.1.1生活排水设计秒流量 21
3.1.2排水管道坡度及管径要求 21
3.1.3生活排水管网水力计算 22
3.1.4地下室排水计算 25
3.1.5检查井及化粪池设计计算 27
3.2建筑雨水排水系统 28
3.2.1雨水排水系统设计要点 28
3.2.2雨水水力计算 28
第四章 消火栓系统设计计算 31
4.1室内消火栓系统布置 31
4.1.1消火栓布置的有关规定 31
4.1.2消火栓布置计算 31
4.2消火栓系统水力计算 31
4.2.1水枪射流量及喷嘴处水压 31
4.2.2水带水头损失 32
4.2.3消防管网水力计算 32
4.2.4稳压装置设计计算 34
4.2.5消火栓减压装置设计计算 35
4.2.6消防水池设计计算 36
4.2.7屋顶消防水箱计算 37
4.2.8水泵接合器的设置 37
第五章 自动喷水灭火系统设计计算 39
5.1自动喷水灭火系统基本数据 39
5.2标准层水力计算 39
5.3地下车库水力计算 42
5.4喷淋水泵选择 45
5.5增压设施计算与选择 46
5.6减压设施计算与选择 47
参考文献 49
结 语 50
谢 辞 51
|
